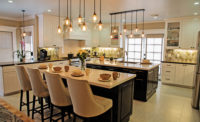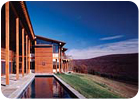
Simply known as the “House in the Blue Mountains,†this Eastern Pennsylvania retreat designed by renowned architect Peter Q. Bohlin, FAIA is a showcase of natural stone that has garnered a host of awards, including a 2004 Tucker Award from the Building Stone Institute (BSI). The project utilizes limestone from Bayer Stone of St. Mary's, KS, as well as Bluestone from Endless Mountain Bluestone of Susquehanna, PA. The following is a description of the project, as provided by the BSI:
Arranged around a square limestone courtyard, this 12,000-square-foot timber frame and limestone house is sited at the edge of a hillside forest. It faces south across a rural valley to one of the prominent peaks in the Blue Mountains of Pennsylvania along a well-known migratory path for eagles and hawks. The architects envisioned the plan of the house as if it had grown out of an old stone courtyard sited upon a natural stone outcropping. Movement toward the house is routed in a southeasterly direction as a choreographed sequence reveals the estate. The house is reached from a narrow drive that winds upward through unmowed fields, a deep forest and a grove of hemlocks. The drive then enters a wood-framed car court, which contrasts with the central stone courtyard to its east. A seemingly natural outcropping of exposed limestone bedrock extends under a stone wall from the entry drive into the square limestone courtyard.
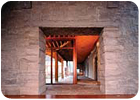
Laminated Douglas fir columns and beams ring the courtyard, adding another layer to the entry sequence. The timber columns are free standing on two sides, but support the roof over the glazed circulation hall of the upper level living areas along the south and east sides of the perimeter. Along the north entry wall, protruding limestone corbels support a Douglas fir roof beam and a shade trellis. Limestone corbels along the upper edge of the courtyard wall also support the low-pitched roofs that extend over the glazed corridor. Terne-coated standing seam stainless steel roofs, weathered to a slate gray, outline the central stone courtyard and the car court. Just under the roof overhangs, clerestory windows provide balancing light to the upper level living areas.
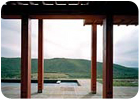
Centering on a view of the mountain, two massive limestone chimneys flank the entrance to the south pavilions, echoing the limestone of the inner courtyard. Rising high over the living space roofs, the chimneys mark key positions within the main pavilions of the house, providing fireplaces for living and dining areas on the upper level, and bedrooms on the lower level. On the interior, large limestone hearths front the chimneys. Along the outer south face, the wood framing and glass of the main living pavilions contrast with the solidity of the paired limestone chimney masses.
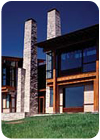
On the lower level, a long linear pool and covered, Bluestone-paved terrace extend direct views toward a distant birch grove. The placement of the chimneys and pool was determined early in the design process, directing the house's open face toward the sun and rural valley.
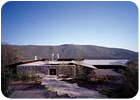
In addition to a 2004 Tucker Award, the project received a 2005 Grand Award from Residential Architect, a 2003 Honor Award for Design from the Pennsylvania Chapter of the American Institute of Architects and a 2003 Honor Award from the Northeastern Pennsylvania Chapter of the American Institute of Architects.
Private Residence Blue Mountains, PA
Architect: Peter Q. Bohlin, FAIA, Bohlin Cywinski Jackson, Wilkes-Barre, PAGeneral Contractor: Curtis J. Bailey, Curtis J. Bailey Inc., New Ringgold, PA
Stone Suppliers: Bayer Stone, St. Mary's, KS (limestone); Endless Mountain Bluestone, Susquehanna, PA (Bluestone)



