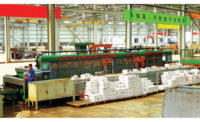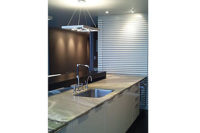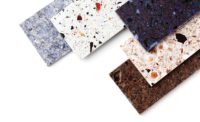
The Bank of America has expanded and established its headquarters in the new Hearst Tower, located in the ever-expanding city of Charlotte, NC. The 47-story structure, which boasts more than 1 million square feet, features natural stone on its interior and exterior. For the interior space, various granite and marble from China, supplied by P & L Marble of Farmingdale, NY, was used for the lobby's flooring and walls. Other granite specified for the exterior of the building was supplied by Granicor Inc. of St. Augustin, Quebec, Canada.
The interior was designed with black, gray and white natural stone, based on the exterior structure. “The palette of material, bold massing and the diagonal lines of the building's exterior are incorporated in the interior design through the shaping of the spaces, floor patterns, metal doors and accents, and dramatic radiating ceiling designs,†said architect Charles Hull of Smallwood, Reynolds, Stewart, Stewart and Associates, Inc. of Atlanta, GA.
“The Bank of America set as its primary objective the continuation and improvement of the urban environment it has helped to create along North Tryon Street,†he said. “It has done so by adding a pedestrian-friendly building scale, sidewalks, landscaping and attractive retail space. In addition, the bank wished to support and
extend the entertainment/retail district developing along College Street. The bank also saw the Hearst Tower as the third building in its corporate campus, joining the [Interstate/Johnson Lane] IJL Financial Center and the Corporate Center Tower. As such, the building had to establish its own identity, while relating to its two neighbors.â€
The building's public lobbies were designed with three different stones from China. “The floor was patterned in Spray White (gray) and Dynasty Black granite from Xiamen, China, and the walls are clad in Beijing White marble from the Yi Xin, China area,†explained Hull. “The floor is paved in a complex chevron pattern made up of square and triangular slabs with pieces measuring up to 4 x 4 feet.â€
The way the floor and the walls were patterned made for a very clean, fluid look. The stones were selected not only for their individual characteristics, but also for their ability to highlight the other elements of the space. “The stones were chosen to create a black and white, Art Deco palette of materials, showing off the metal work, ceilings and furnishings,†said the architect. “Since the detailing of the wall surfaces is fairly restrained, the Beijing White was chosen for its strong directional veining. The end-matching of the wall panels creates a strong vertical effect, which emphasizes the height of the space.â€
The white lobby walls were installed end-matched as opposed to book-matched, according to Hull. “End-matching is book-matching in a vertical pattern,†he explained. “When you cut the stone out of the block in a series of panels, all the veining is in alignment. The panels are all adjacent to each other as if you were unfolding an accordion - the veins all line up. With end-matched stone, you should be able to trace a line from the floor all the way up to the ceiling.â€
In order to fit in well with its neighbors, the building's exterior skin was constructed with a very crisp design. It features a 12-foot base of Peribonka granite supplied by Granicor Inc. of St. Augustin, Quebec, Canada. The black granite was installed around the perimeter of the building with polished and thermal finishes. The Peribonka granite was installed in 2- x 2-foot pieces, accenting the large concrete and glass structure, according to John Bean, president of the installation company Dimensional Concepts, Inc. of Charlotte, NC.
The installation of both the interior and exterior stone was done with the same method. “We used a mechanical system with stainless steel split tab anchors,†said senior project manager Terry Shaftner of Dimensional Concepts Inc. “For the wall stone, we caulked all of the stone on the walls, but for the floors we used grout supplied by Mapei Corp. The stainless steel fasteners were from a company out of Hauppauge, NY, named Hohmann and Barnard, Inc. They did all the design engineering for the attachments of the stone to the walls.â€
It took approximately 18 months to install the 12,000 square feet of granite for the interior flooring, 40,000 square feet of marble for the walls and two monumental staircases, and slabs of granite for various tables and vanities on each of the 47 floors. Depending on the stage of the project, the installation team consisted of anywhere from 18 to 25 workers, according to Bean.
This project did have some challenges that occurred during installation. “The most demanding stage was the 40-foot-high [interior] walls,†explained Bean. “We had one lobby entrance on the College St. side that went up to about 40 feet, and many of the stones were 1,000 plus pounds in weight.â€
Another bump in the road that many projects have is setting up in an orderly fashion. “Scheduling was one of the most difficult parts of the process,†said Shaftner. “Getting the stone coordinated in the proper sequence and coordinating with the engineers for the proper anchoring attachments was tough. It just took a lot of time with our project managers and the people in the field in order to make all of that happen. We made a lot of phone calls and had a lot of correspondents to help the process.â€
End box:
Hearst Tower, Charlotte, NC
Architect: Smallwood, Reynolds, Stewart, Stewart and Associates, Atlanta, GAGeneral Contractor: Shelco Inc., Charlotte, NC; Batson-Cook Construction, Atlanta, GA [joint collaboration]
Interior Stone Supplier: P& L Marble, Farmingdale, NY
Exterior Stone Supplier: Granicor Inc., St. Augustin, Quebec, Canada
Stone Installer: Dimensional Concepts Inc., Charlotte, NC
Installation Product Manufacturer: Mapei, Fort Lauderdale, FL
Installation Product Supplier: Mapei supplied by Laufen International, Charlotte, NC
Anchoring Engineer: Hohmann and Barnard, Hauppauge, NY





