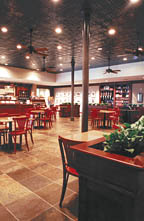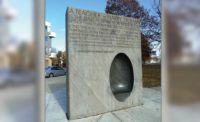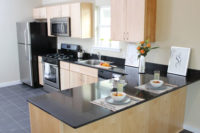
Ferrous slate from Brazil, which was supplied and installed by Diniz Design of Baton Rouge, LA, was used as 16- x 16-inch tiles for the interior flooring throughout the building. A total of 4,300 square feet of slate was used for the first floor, which includes the lunchroom, breakroom, vestibules, waiting room, stair corridor, elevator, bathroom walls (wainscots), baseboard, handicapped restroom and mop rooms.
The stone was also used for the design of the porch and the plaza which leads into the building, tying together the interior and the exterior, according to Harvey. Slate tiles measuring 12 x 12 inches were used for the front entrance of the porch, with larger 24- x 24-inch tiles for the entrance walkways. "The slate used for the plaza ties into the concrete sidewalk, which brings you into the space," said Harvey. A total of 1,600 square feet of slate was used for the porch and the walkways.
The stone was selected for its durability as well as for its beauty, explained the architect. "It has a beautiful array of colors - including rust, greens and browns," he said. The material also lends itself nicely to the granite, which was used for the countertops and tabletops within the breakroom and training area. The wood and brick veneer of the building also matches the slate used for the exterior paving. "[The building itself] is reminiscent of the warehouses found in New Orleans," said Harvey.

Installing the stone
The slate used for the bathroom walls was set with wire. The floors were set in a mortar bed that accommodates the slope for the drains. The mortar also contained an additive that gave added waterproofing protection, according to Steve Diniz, owner of Diniz Design.For all the non-wet areas inside the building, a regular thin-set mortar was used to set the 16- x 16-inch slate tiles, which were laid in a standard pattern. At the covered front entrance porch, gray multi-flex was used to set the 12- x 12-inch slate tiles. The larger 24- x 24-inch tiles for the walkways leading to the porch area were set in a mud-bed. The concrete was scored to match the slate of the exterior, and graphite gray slate thresholds were additionally fabricated and installed in the doorways, according to Diniz. The stone was sealed with a water-based penetrating sealer, and a gray sanded grout was used in all areas with 1/4-inch grout lines. The installation products were supplied by Aqua Mix of Santa Fe Springs, CA.
Diniz explained the importance of getting the job done on time. "It was difficult to coordinate and get all the work done in a short period of time," he said. The humid weather also posed a problem for outside installation. "In the humid Louisiana weather, we have found it is better not to seal outside slate," said Diniz.
Work for the project began in January 2001 and concluded in August 2001. The first phase included all of the inside tile work, which took approximately eight weeks to install. "We used four tile crews with two crews working simultaneously on the main flooring areas," said Diniz. Phase II took nearly three weeks to complete, which involved setting the slate on the front porch and the walkways.





