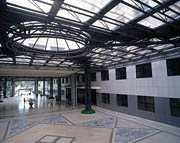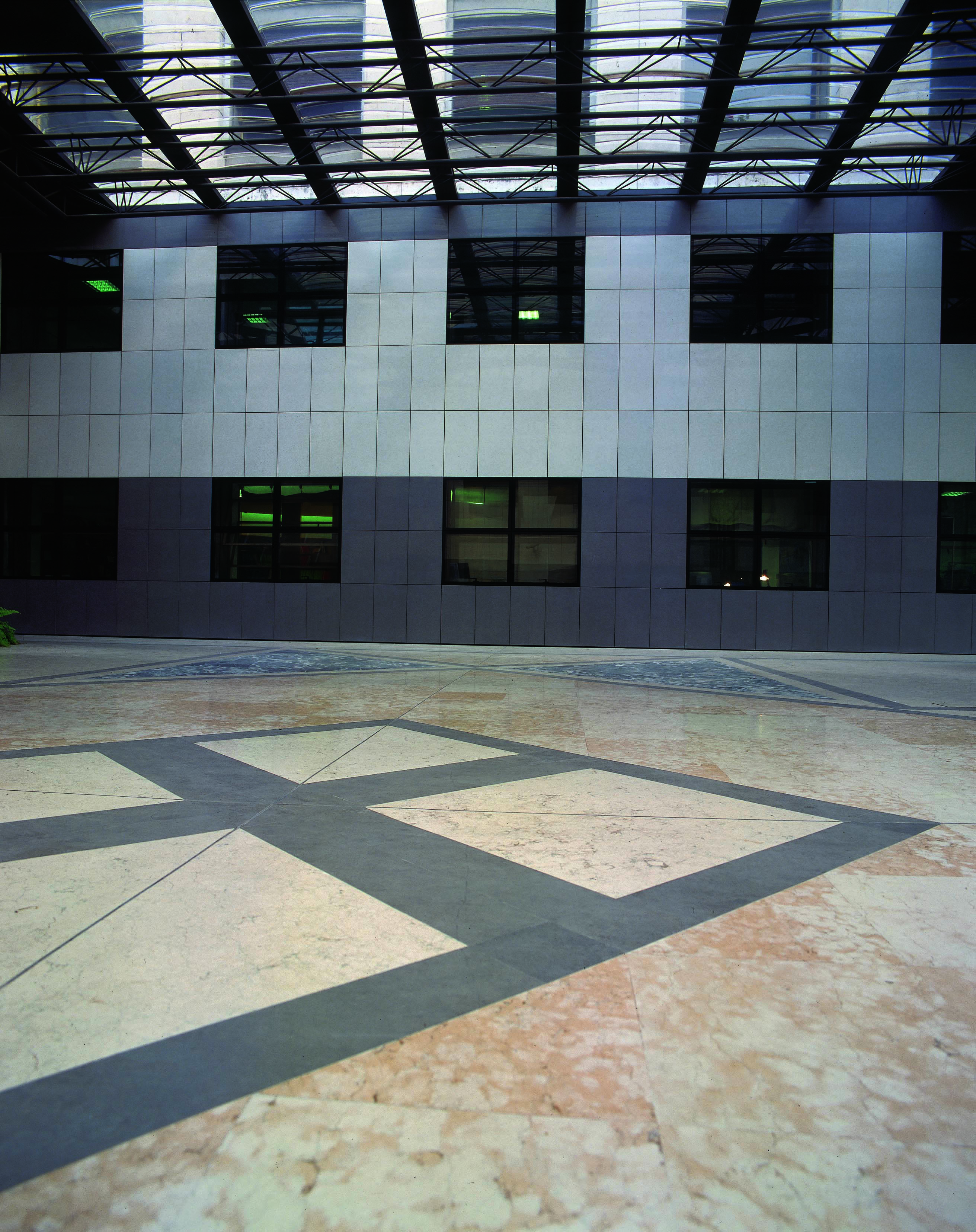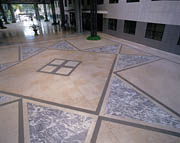

the new building, which is considered
to be a significant work of modern architecture in the capital city.
Working on this landmark project was a design team comprised of international architects, who collaborated with the Marble Consortium of the Veneto Region - also called Progetto Marmo (The Marble Project). The marble donated to the building was produced by companies in the Veneto Region, including Guardini Srl, Pietra della Lessinia Srl and Pietra della Valpolicella Srl - all located in Schioppo, which is in the heart of the Lessinia hills. Additionally, Moncervetto marble from Aosta, which is owned by Veneta Marmi of Grezzana, was also employed in the design.

Design objectives
The Atrium was designed to provide a place for the heads of state as well as ministers and ambassadors of countries in the United Nations to gather and discuss the vital issues of agriculture and food supplies in the world, according to Progetto Marmo, adding that the project reflects the Consortium's love of marble as a building material. In total, the FAO offices in Rome host over 200 foreign delegations and 2,500 employees.To build the new structure, an area of over 20,000 square feet was required. A space was found in front of the Fori Imperiali - between blocks A and B of the sprawling office complex on site. The road servicing the Atrium is partially covered by a bridge and partially by a modern metallic and glass structure, which was donated by the Italian government. According to Progetto Marmo, the design challenge was to turn the open space into a hall, which would serve as the entrance to FAO headquarters as well as being able to create an atmosphere of modern business and communications efficiency, without being architecturally intimidating.
With the design objective in mind, the architects decided to create a marble floor with a diameter of 270 x 75 feet to unify the area. The traditional marble from the area was used in order to emphasize the contribution made by the Consortium and Regional Authority to the project. Pietra della Lessinia marble is pink and white with strong chromatic properties, according to Progetto Marmo. Complementing the polished stone is Moncervetto, a light gray stone with hints of white, and Trachite Euganea marble, a light gray stone from the Euganei hills around Padova. This material was used for the edges and perimeter of the floor design.

In total, the construction of the Atrium took two years to complete. The design is comprised of about 30,000 square feet of stone. Work began with the preparation of the foundations, which was carried out by specialist companies under the supervision of the Consortium.
The new space includes a reception area, registration facilities for conference delegates, information desks, a large cultural exhibition area and a meeting point for congress participants. Add-itionally, there is an Internet caf¿.


