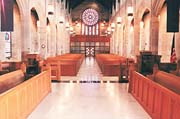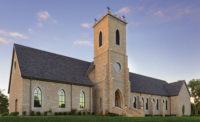
A few miles outside of Chicago, a white church stands large and monumental in the heart of St. Charles, IL. Located on a grassy hill, it presents its prestigious stature to the corner of Fifth St. and Main St. The intricate architecture of this gothic church is well complemented by the recently refurbished interior. Completely renovated with Bianco Carrara marble and a bit of Ubatuba granite -- both supplied by Chicago Granite and Marble and fabricated in Italy -- an entirely new internal design has been created for this century old building.
Three important goals successfully completed during this renovation included creating better acoustics, forming a structure that would be easier to maintain, and blending the original outside features with the new, yet traditional inside. Though the interior was basically gutted and built over from scratch in order to develop a new aesthetic, the original exterior of the church was the only component that was returned to its original beauty.
The inside of this sanctuary has been refurbished to hold the original 120 pews, an altar with steps leading up to it, a round stained glass window floating above the altar and doors of the church, a glass encased vestibule, limestone walls and marble floors. In recreating the interior structure, the original flooring was ripped out in order to lay the new tiles. Any carpeting, concrete and vinyl that had formed the walkways and the rest of the sanctuary, were torn out and replaced with marble.
The entire vestibule and staircase entrance have been developed from Bianco Carrara marble with a honed finish. A total of 17 marble slabs were used to form the choir and altar floors with a thickness of 3?inches. For the steps leading up to the altar, Ubatuba granite was used. This was done for a clearer differentiation between the steps and marble floor. It was assembled as a four-piece reverse side pattern blend.
According to Project Manager Ruby Chawla of Chicago Granite and Marble, the reasoning for using Bianco Carrara marble was its ability to blend well with other materials. Overall, a total of 6,780 square feet of tiles were used in sizes of 16 x 24, 16 x 16, 8 x 16 and 8 x 8 inches.
Putting together this renewed masterpiece was done with ease due to the capable staff on hand. The crew consisted of 17 installers, two slab cutters and eight polishers. In order to have the project completed in time for previously scheduled weddings, the crew worked many overtime hours in three shifts. This was the most effective way to finish the job with the limited time the team was given. The materials arrived in September of 2001, the construction of the project began December 3, 2001, and it was completed on January 31, 2002.
According to Chawla, the biggest challenges for the crew of Chicago Granite and Marble were removing the original floor and installing the pattern properly. These challenges were overcome due to a "set of workmen who knew their job and could handle it easily."
The Bakers Memorial United Methodist Church's intricate composition is now complete, and each element has brightened up the presentation of the sanctuary. The marble created a larger, more eye-pleasing appearance for the congregation, and the sophistication of this new style added a classic beauty to the revamped church, according to those involved.

End Box
Bakers United Methodist Church -- St. Charles, IL
Architect: Wes KingStone Supplier/Installer: Chicago Granite and Marble, Chicago, IL
