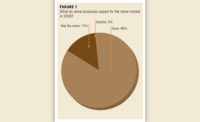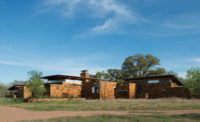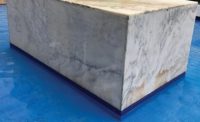Located near Hunt, TX, a 1930s historic ranch featured small windows and a dark interior. The homeowners thought the stone lodge lacked a meaningful connection to the outdoors and asked Brantley Hightower, AIA, and founding partner of HiWorks located in San Antonio, TX, to solve this issue by creating a more direct way to experience the surrounding hill country landscape. Hightower came up with the design of an outdoor pavilion.
“In response, we designed a stone and concrete structure shaded by a wood-framed butterfly roof that defines an area for family gathering, grilling and dining,” said Hightower. “To tell the story of the client’s connection to the ranch, we worked with individual family members to create a series of concrete handprint ‘stones’ that are incorporated into the masonry of the pavilion.”
|
Private Ranch Outdoor Pavilion Hunt, TX Architect: HiWorks, San Antonio, TX Stone Mason: Duecker Construction Company, Inc., Stonewall, TX Stone Supplier: Coldspring, Cold Spring, MN (Quarries: Marble Falls, TX) |
In order to make the new outdoor dining pavilion look like it belonged with the stone lodge, Hightower would have to match the existing stonework on the lodge. “There was no record of where the original stone had come from, but we did find a pile of limestone and granite that we assumed were leftovers from when the lodge was built in the 1930s,” Hightower explained. “That made things easier when it came time to finding contemporary matches. Of course, any newly laid stone is going to look different than stone that’s been exposed to the weather for 80 years and Duecker Construction did a great job of doing some light natural staining of the pavilion stone so that it more closely matched that of its older neighbor.”
The 570-square-foot building used 24 tons of cream limestone and five tons of pink granite and gray granite, all from Coldspring’s quarries in Marble Falls, TX. The limestone and the two types of granite were used together to match the somewhat unusual mix of the existing stone lodge. The veneer is mostly limestone with random pink and gray granite interspersed throughout it. “Once we located a source for the stone and figured out the right mix, the masons did a great job of matching the feel of the original stone,” said Hightower. “We made a few comments along the way, but by and large we just stayed out of their way.” The larger stones used are around a square foot, while the smaller ones are closer to half a square foot.
Because matching the stone of the existing lodge was so important, Hightower reviewed several mock-ups, as well as several tests Duecker Construction did of the staining of the stone to replicate 80 years of weathering. “They achieved this by using onsite decomposed materials such as leaves and making a ‘soup’ to be sprayed over the stone,” said the architect. “This natural process helped achieve a look that feels consistent with the older buildings.”
Hightower also drew up a diagram showing approximately where the concrete handprint stones needed to be placed, but by and large, the masons understood what they were trying to do and executed the installation with great skill. “There were a couple of areas where it seemed like stones were being used that were too large, but we caught that early enough where it was able to be corrected without too much difficulty,” said the architect. “The interesting thing is that the same sensibilities that the masons had 80 years ago are the same as what masons have today so they pretty much did their job and everyone was happy.”
The idea of the butterfly-shaped roof came about because of discussions with the homeowners who wanted to use a ceiling fan to make sure there was always air moving through the pavilion. HiWorks had the belief that they could use the shape of the roof itself to “funnel” air through the space.
This project was one of the first jobs that came into the HiWorks office right after the company was formed in 2012. The project was finished in 2015. “Although the form of the pavilion appears straight forward, the geometry is actually quite complex, which made for some challenges during construction,” said Hightower. “The front columns, for example, are not parallel with the rear ones, nor are the main supporting beams of the butterfly roof parallel with themselves or the ground. It all made sense on paper, but in the field, I remember going onsite with the contractor with a series of mason lines crisscrossing the site. One color designed what was drawn and another indicating what was actually built. We were off by a few inches, but we were able to make the appropriate adjustments and move forward.”
According to Hightower, given the small scale of the project, they could have finished the outdoor pavilion quicker but the family was very deliberate in considering the design and making sure it would be a meaningful addition to their ranch. “The contractor assumed the same approach, so although it took a little longer to get the job done, it was done right,” said Hightower. “We’ve only heard good things about the project from the family. It sounds like it’s doing everything we hoped it would. It’s providing a place for the family to gather and experience the outdoors in a way that wasn’t possible before. Now that it’s been finished almost a year, they’ve had the opportunity to observe the changing of the seasons from the pavilion and we’ve heard that they’ve noticed details about the ranch that they never had before.”









