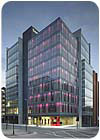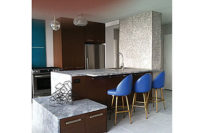
Natural stone cladding combines with innovative glasswork and lighting to enhance the visibility and integrity of Sentinel - a new 10-story commercial office development. The materials, blue/grey Kirkby and silver/grey Brandy Crag stone, were supplied by Burlington Slate, Ltd. of Cumbria, Kirkby-in-Furness, England.
photo courtesy of Andrew Lee
photo courtesy of Andrew Lee
Natural stone cladding from England serves to enhance the visibility and integrity of Sentinel, a new 10-story commercial office development in Glasgow, Scotland, which supports the City Council's new lighting strategy and “Public Art in the City†concept.
Designed by Glasgow-based architects, gm+ad, Sentinel combines natural stone cladding and a structural glazing system that uses innovative facade lighting technology to deliver a clean and simple, yet distinctive structure that enhances the visual experience of those who live and work in the building's vicinity.
The building takes on an L-shaped form that extends from the ground to the tenth floor. According to gm+ad, that form is then wrapped around a cube that appears as a cantilevered floating glass cube over a partially open entrance foyer. As part of this design scheme, the two main elevations of Sentinel are clad in blue/grey Kirkby and silver/grey Brandy Crag stone, supplied by Burlington Slate, Ltd. of Cumbria, Kirkby-in-Furness, England.

Burlington's silver/grey Brandy Crag stone extends from the main elevation into the entrance foyer where it has been deployed to clad the main facing wall of the entrance foyer.
In addition to the stonework, the exterior design features a random arrangement of clean and fritted glass panels, fitted by the architects with an innovative lighting system to project a floor-by-floor spectrum of colors that “blur the edges between solidity and void - between illusion and reality,†according to gm+ad. Using LED light sources at selected windows that glow at night, Sentinel's frontage offers a continuous and changing spectrum of color, from red to purple to blue to green. By being integrated into the body of the building, the lighting adds another layer to the elevations of the glass cube.
Interior stone use
To add continuity to the external use of the natural stone cladding, both stone materials also appear within the building's ground floor reception area. Burlington's silver/grey Brandy Crag stone extends from the main elevation into the entrance foyer, where it has been deployed to clad the main facing wall. In order to provide a distinct feeling of texture and form here, Murray Dunlop Architects specified rough-hewn Brandy Crag stone with tolerances of some 30 mm, and they combined it with a flatter flamed surface in a ratio of three to one.Additional texture and color variation is provided by the use of blue/grey Kirkby interior cladding supplied with a sanded finish, which cloaks the building's central stairwell tower. The Kirkby stone serves to extend the design internally with a honed finish to frame a feature window within the reception area.
Installed by masonry contractors, Realstone of Glasgow, a total of 600 square meters of 40-mm-thick Brandy Crag cladding and 410 square meters of blue/grey Kirkby stone was supplied for the project.
