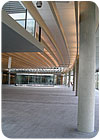
The purpose of the Janelia Farm Research Campus in Loudon County, VA, part of the Howard Hughes Medical Institute (HHMI), was to create a unique center where scientists from around the world could work collaboratively to create and exploit the new tools of biomedical science. The 760,000-square-foot building houses laboratories, conference and educational facilities, transient housing and support services, as well as administration and building services, and Italian Basaltina was used as flooring prominently throughout the public spaces located on the ground floor.

The Janelia Farm Research Campus in Loudon County, VA, part of the Howard Hughes Medical Institute (HHMI), is a unique center for scientific research and exchange. Basaltina tiles from Basaltina, srl of Italy, supplied by Stone Marketing International, Ltd. of Houston, TX, were used extensively for flooring throughout the public spaces of the ground floor.
Robert H. McGhee, HHMI architect and expert lab designer, worked closely with Rafael Vinoly Architects to ensure both functionality and beauty; to create a building that would inspire and support ground-breaking research. To this end, McGhee led the interior design of the project and met weekly for more than two years with Rafael Vinoly Architects, construction personnel and interiors professionals to refine the details that would set Janelia apart.
The Basaltina, supplied by Stone Marketing International, Ltd. of Houston, TX, was selected for its “velvet-like surface, durability and consistency.” The material features a honed finish, which according to the architect is “remarkable, smooth and consistent.”
The stone floor pattern was laid out with a computer to follow the curves of the building plan, the architect explained, adding that the stones are approximately 9 inches wide by 24 inches long. “The expansion joints were carefully located and detailed so as not to disrupt the continuous flowing pattern of the floor,” Bargmann added.

To complement the stone flooring, Rajah Black granite from Pokarna Ltd. of India was utilized on monumental stairs.
Selecting the material
According to Randall Walker of Kirksey Architecture in Houston, TX, which served as the design consultant for the project, the challenge was in selecting the right material for the space. “With this project, there was a Board of Trustees, and we had to present things that appealed to them and was a good expenditure of their funds,” he explained. “Little things like the fact that Basaltina was used in the Vatican Museums really resonated with them. It gave a stamp of quality for them, and said that it was a material for the ages. The facility was meant to be there for a long time.“The fact that this stone could follow the curves in a linear pattern made it very appealing,” Walker continued. “The Basaltina, with its beautiful charcoal gray honed finish, served as the perfect backdrop to the colors and forms of the spaces in the building.”
Furthermore, flamed Rajah Black granite from Pokarna Ltd. of India was utilized on monumental stairs. “This was quarried in large slabs approximately 6 inches thick, 9 feet long and 1 foot wide,” explained Bargmann. “Each stair tread is constructed of one stone slab and supported on a steel structure.”

The Basaltina was selected for its “velvet-like surface, durability and consistency,” according to Jay Bargmann, AIA, Vice President of New York-based Rafael Vinoly Architects PC, which served as the Architect of Record for the project.
Construction at Janelia Farm began in late 2002, and was completed in the summer of 2006. The project has won several awards for construction, and it was just awarded Laboratory of the Year by Research and Design magazine.
“We had a superb stonemason on the project, [Lorton Contracting of Springfield, VA], and I consider the craftsmanship evidenced in the installation of the stone floor to be one of the highlights of the building,” said Bargmann.
“For scientists who are used to lab buildings with vinyl floors, no windows and double loader corridors with rooms on each side, this building is completely different,” Randall said, expanding on Bargmann’s acknowledgement of the project’s success. “It brings their importance to a much higher level aesthetically, and that is important.”