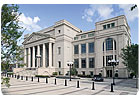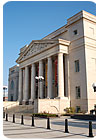
The Neoclassical-inspired Schermerhorn Symphony Center in Tennessee, home to the Nashville Symphony and a centerpiece of Nashville’s downtown revitalization, comprises 197,000 square feet and was named in honor of the late Maestro Kenneth Schermerhorn, who led the Nashville Symphony for 22 years. Contemporary touches such as streamlined stone balustrades, cornices and parapets and stylized detailing subtly update the timeless design, according to the Nashville Symphony.
Designed by David M. Schwarz/Architectural Services, Inc., acoustician Akustiks and theater planner Fisher Dachs Associates, in collaboration with Nashville-based Earl Swensson Associates and Hastings Architecture Associates, the building features a variety of stone, including limestone, marble and granite, for both interior and exterior features.
A design statement from the Nashville Symphony reads: “The design of the Symphony Center was inspired by the world’s great concert halls, many of which were built in Europe in the late 19th Century. The sophisticated and modern new building is in harmony with Nashville’s tradition of Neoclassical architecture and grand civic buildings while simultaneously reinterpreting the model for contemporary times. The classic limestone exterior and columns, coupled with streamlined proportions, stylized details and a variety of textures and materials, create a structure that is both timeless and contemporary.”
The building’s facade features 26,000 pieces of Indiana limestone, and the material was selected to match the surrounding architecture in Nashville. Through research, the architects also discovered that decades ago, the Symphony held regular performances in an old limestone-clad War Memorial Hall in Nashville, which further supported the choice of natural stone for the new facility, according to Intrepid Stone Contractors, which served as the stone installer. The architects visited several quarries and fabricators in Indiana, and ultimately selected Independent Buff limestone from Bybee Stone Co., of Bloomington, IN. Approximately 35,000 cubic feet of stone was fabricated in a variety of finishes, including smooth, “four cut roll” and “six cut roll” (which have a corduroy look) and crandal (custom texture), as well as many carved finishes.
In addition to the limestone cladding, Cold Spring Granite Co. supplied a variety of granite materials, including Carnelian, Royal Sable, Kenoran Sage and Mesabi Black - in three different finishes - for the base course, exterior paving and other site work. Cold Spring Granite fabricated almost 8,000 pieces of stone for the Symphony Center, according to Intrepid Stone Contractors.
Furthermore, Henraux of Italy fabricated Emperador Light marble for exterior window ornamentation, as well as the majority of interior marble employed in the main lobby.

Installing the stonework
According to Intrepid Stone Contractors, the company faced a strict timeframe for a completion date of September 2006, as the owner had already scheduled a performance for Opening Night. Another challenge involved the heavily detailed cubic stone exterior requirements, according to the company.
A sculpture carved into limestone blocks in a bas-relief spans the main entrance, which is supported by 46-inch-diameter solid limestone columns. According to Curtain Wall Design & Consulting (CDC)/Intertech Design of Dallas, TX, the bas-relief over the main entrance consists of eight Indiana limestone blocks that were mechanically carved by Digital Stone Project of Mercerville, NJ.
CDC/Intertech Design worked with the stone installers to design 51,000 anchors that were used to support the granite and limestone veneer. The company also worked closely with the artists and limestone fabricator to develop an innovative lifting and anchorage system for the enormous sculpture segments, which weigh 2 ½ to 5 ½ tons each. Furthermore, three-dimensional modeling software was used to transfer the carving system into digital images for structural analysis.
CDC also consulted with the Architect of Record, Earl Swenson Associates, Inc., on the window, cladding design, waterproofing system and mock-up testing.

Overcoming obstacles
According to Rodney Harvey, a principal with CDC, several challenges arose during the construction process, including the design of the anchorage for the limestone columns at the main entry, which must accommodate earthquake (seismic) loads and building movements while supporting the concrete building structure above. Harvey added that another challenge involved “the dramatic articulations of the varying architectural features such as cornices, dentils and quoins, which all required extensive analysis and unique anchor designs.”
In addition, unique one-of-a-kind lifting and setting devices were designed, engineered and fabricated specifically for the three-dimensional limestone sculptures installed at the main entry. “To facilitate the installation of the three-dimensional limestone sculptures, CDC, in conjunction with Digital Stone Project, used three-dimensional models to ‘build’ a virtual mock-up of the sculpture wall, which included each sculpture unit, the supporting steel structure behind each unit and all associated stone hardware,” Harvey explained.
Harvey said that the design process for the exterior veneer system lasted for approximately 1 ½ years, with a staff of up to eight engineers, consultants, architects and technicians on the job. “As the design of the building was communicated to be 300 years old, the materials used in the design of the stone support were critical,” he added.
“From the beginning, it was obvious that the Nashville Symphony Concert Hall project offered many challenges during the early stages of development,” said Bob Eastin, Senior Design Consultant with CDC. “Among these were sound attenuation, weather resistance and the support of the large and heavy cubic stone pieces, especially around the window and door openings.
“During the early stage of document development, Earl Swenssen Associates and CDC, Inc. made the decision to put the main air and water barrier line at the back face of the exterior facade cavity area, due to the architect’s desire for an open-joint rain screen type stone cladding system,” Eastin continued to explain. “This required some changes to standard construction sequence procedures. The delicate window and door assemblies - normally installed after stone installation - had to be installed prior to stone installation.The window and door assemblies then had to be specially protected from damage during stone installation. However, once this phase of work was complete, the building was air and water tight, allowing an earlier start of the interior finishes. The subsequent application of the stonework had no effect on the scheduling of interior work.”
According to Eastin, much of the exterior stonework required multiple planes of the concrete masonry supporting backup structure. “The recessed window and door openings had unique effects on the backup structure,” he said. “The problem was solved using special-shaped precast concrete members around the openings to receive the window and door frames and assist with anchorage of the stone surrounds.”
Construction of the building began in December of 2003, and the Nashville Symphony hosted its Grand Opening as planned on September 9, 2006. The project received a 2007 MIA Pinnacle Award for Excellence.