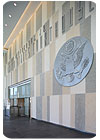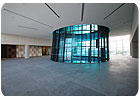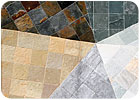
The Miami Federal Courthouse in Miami, FL - formally referred to as the Wilkie D. Ferguson, Jr. United States Federal Courthouse - one of the largest federal courthouses in the U.S., was recently expanded and now comprises 578,000 square feet, including 14 courtrooms spanning the length of two city blocks. The design completes the judicial campus created by the old courthouse, the courthouse annex tower, the Lawrence King Building and the federal prison. Designed by Miami-based Arquitectonica and national architecture firm HOK, a variety of natural stone was added to the building, including slate flooring from American Slate Co. and Italian limestone from Grassi Pietre s.r.l. It also has a signature waterwall comprised of a number of stone materials.
Due to the large scale of the project, Arquitectonica wanted to underline the concept of transparency for the process of justice, literally and metaphorically, and they also wanted to use natural light inside, as well as offer extensive views of the nearby Biscayne Bay.

Interior finishes
Interior flooring throughout the courthouse is comprised of 72,000 square feet of Midnight Black slate, which was extracted from American Slate Co.’s South American quarries. The stone is utilized as tiles up to 4 feet in length. According to the architects, slate was selected to ensure durability and ease of maintenance.According to Steve Smith of American Slate Co., the slate was extracted from one quarry face to ensure color uniformity, while the raw slabs were split and cut to form four different tile sizes ranging from 1 x 4 feet to 4 x 4 feet. “These were then machined to 15-mm, even-thickness [dimensions] to allow installation using a thinset adhesive,” he said, adding that the whole project was delivered on time and within budget. “American Slate Co.’s in-house production and shipping departments coordinated the staging and delivery of 15 containers of slate to ensure a smooth flow of material to the site for installation.”
Complementing the black slate flooring, the walls throughout the courtroom public waiting areas and the main public lobby area feature three varying shades of Italian limestone, including Bianco Avorio, Giallo Dorato and Grigio Argento, which were supplied by Grassi Pietre s.r.l of Vicenza, Italy. Past the main lobby, the elevator core is also clad in natural stone.
“We specified three colors of a single stone to be used on both exterior and interior,” explained Dennis Wilhelm of Arquitectonica. “It was difficult finding a quarry that could meet this requirement producing the quantities we needed. We couldn’t find what we wanted in the U.S., and after much searching, we finally found a quarry in Italy that not only had the three colors, but that could also cut the ¼-inch-thick curved stone needed for the monumental exteriors columns.”
Furthermore, the judge’s benches in the courtrooms feature a Teakwood limestone front supplied by AllStone Imports, Inc. of Chicago, IL.

Exterior finishes
At the base of the south tower lies a monumental three-color stone colonnade that recalls the richness of traditional courthouses, according to the architects. The north tower sits upon the building garage, which is clad in stone columns of irregular diameters and metal grilles of various colors.Entry to the courthouse is from underneath the gateway, across from an outdoor multi-colored stone waterwall that measures 30 feet high by 100 feet long. For the three-dimensional waterwall feature, American Slate Co. supplied eight different stones, including Dark Grey quartz, Green limestone, African Multicolor, Desert Beige, Midnight Black, White Nugget, White quartz and Spruce Green.
The building’s nonlinear design - concave on one side of the building, convex on the other - posed construction hurdles, according to the architects. Furthermore, in spite of Miami’s tough hurricane codes and the substantial security risks that must be taken into account with the design of government buildings today, Arquitectonica achieved its design goals through the use of extensive, point-fixed facades. These are comprised of insulating laminated glass incorporating DuPont™ SentryGlas® Plus structural interlayer.
Gene Budler of Miami-based Dick Corp., which served as the general contractor for the project, said that the interior stone installation took 11 months, while the exterior was completed in 10 months, with a total of 25 masons and helpers on site. The vertical limestone applications were installed using copper wire tiebacks and thinset mortar with bottom angle supports, while the slate flooring was installed using a mortar bed in concrete slab recessed areas.
According to Budler, the installers ran into some minor challenges while on site. “All stone was piece-marked for specific locations except the slate flooring,” he explained, adding that other challenges regarded large slate flooring piece dimensions, as well as creating engineered support systems for exterior cladding and columns in order to meet Miami Dade hurricane codes.
Overall construction on the project began in October of 2002, and it is set for completion in July of 2007.