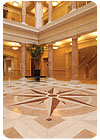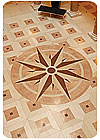
The atrium of the Headquarters Building, a part of the Sprint World Headquarters campus in Overland Park, KS, comprises 223,000 square feet and features more than 10,000 pieces of limestone and marble for flooring and columns. According to Phil Dordai, a principal architect at RMJM Hillier of Princeton, NJ, the medallion that sits in the center of the atrium was waterjet cut, producing a thin and accurate result.
In order to consolidate Sprint’s operations, which were situated in more than 60 separate locations across Kansas City, into one central facility, the Sprint World Headquarters campus was designed in Overland Park, KS. And of the 18 new facilities, the Headquarters Building features more than 10,000 pieces of limestone and marble for flooring and columns.
According to Phil Dordai, a principal at RMJM Hillier of Princeton, NJ, which served as the design architect for the project, the Headquarters Building is in a very prominent, central location on the campus, comprising 223,000 square feet and housing the executive offices. “The general design goal for the atrium space was for it to be very light and airy,” he said. “We wanted it to feel like a light-filled, open courtyard area with a skylight above to let in natural light, and to make visitors aware of the sky as they enter the building.”
Before deciding on specific materials, the architect and the client visited several quarries in Europe. “Picking the stone was done in close collaboration with our client from Sprint,” said Dordai. “We were really looking for particular qualities and particular blocks to try and achieve a balance and harmony between the stones. The light color was an overriding factor. We didn’t want to just select one stone. We wanted a little more color in the space, which the two complementary stones provided for us.”
Ultimately, Massangis Roche Claire limestone - supplied by Rocamat of France - and Spanish Rosa Gerona marble were implemented as flooring, while the same marble was also used for 56 columns throughout the atrium. “We wanted light-colored stone to reinforce a sense of brightness and liveliness that you get with light-colored stone,” he said. Dordai describes the Spanish marble as a “slightly pinkish stone.”
“There are a lot of detailed profiles in the various stone pieces used for the columns, entablatures and pilasters,” he explained. “As you go up the four-story atrium, the proportions of the columns change. There is very little repetition from floor to floor.”
The architect went on to explain that the columns have something called “entasis,” which means that they taper. “It is a term from ancient Greek architecture that refers to the tapering/swelling profile of columns,” explained Dordai. “This tapering is done to counteract the visual illusion that straight columns appear to be curving inwards, and was used exclusively in the Acropolis in Athen. We had to find a stone fabricator that could do this and do it well, which played a part in us selecting the Spanish marble.”
Moreover, the flooring features Massangis Roche Claire limestone in various-sized pieces, which were all custom cut. Also, the medallion that sits in the center of the atrium was cut using a waterjet process, producing a thin and accurate result. According to Dordai, there is also a limestone staircase just off to the side of the atrium, which features curved, complex pieces.
Furthermore, on either end of the atrium, the stonework extends into the lobby and security turnstiles. “Stone is integrated with millwork and the security turnstiles that control access to the lobby,” said the architect. “The lobby is designed to allow people to pass through the atrium and the building like you would in a college campus building. It was important to the conception of the campus that people have easy access through the lobbies of the buildings.”

Massangis Roche Claire limestone -- supplied by Rocamat of France -- and Spanish Rosa Gerona marble were implemented as flooring, while the same marble was also used for columns throughout the atrium. “We wanted light-colored stone to reinforce a sense of brightness and a kind of liveliness that you get with light-colored stone,” he said.
Overcoming obstacles
According to Dordai, once the design was set, it was challenging to get Sprint to be able to visualize what the space would feel like. “We built a model to show them because it’s not an easy space to visualize,” he said. “It’s a space that is about 25 x 40 feet and four stories tall. But, by building the model, we were able to show them much more directly what the space was going to look like and feel like. We also brought stone pieces into the building, so we could see what the two stones would look like in the space, with the actual lighting conditions.“Another challenge we faced was that the fabricator in Europe was sending shipments over, and they were sending a few pieces of this and a few pieces of that,” the architect continued. “The contractors who were installing the stone needed certain pieces in order to proceed with the project in an orderly fashion. We had to intervene and send people to the fabrication shop to direct them on how to send the pieces. We were also trying to keep the pieces as large as possible to minimize joints. Both the horizontal pieces and the columns are made up of very few pieces and tight joints.”
The architect said there were approximately 10 to 12 masons on site at a time. “A lot of the stone pieces were really heavy, and required two or three people to handle them,” he said.
According to the architect, the client was happy with how the project turned out. “We did our homework, so there weren’t a lot of surprises in terms of the design,” said Dordai. “We presented our design and stuck with it, and it turned out just the way Sprint imagined that it would.
“Sprint wanted something that was timeless,” Dordai continued. “I would say that the space has architectural integrity and distinctiveness. We worked hard to make it a very simple, clear space in the building.”