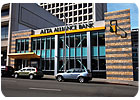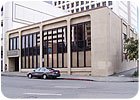
Located in Downtown Oakland, CA, the facade of the 13,000-square-foot building that now houses the Alta Alliance Bank headquarters was in dire need of a facelift, and locally based RPR Architects came to the rescue in a timely manner. To enhance the outdated look of the exterior space, the architects added a variety of limestone and granite to the exterior facade of the building, and stone was also carried inside.
According to Design Principal Michael Perkocha, AIA of RPR Architects, the building was originally constructed in the 1950s, and remodeled in the 1970s. “The intent was to create a signature building for Alta Alliance Bank,” he said. “We wanted to give it a fresh contemporary look to attract customers and high-caliber employees.”
The exterior facade of the building features alternating stripes of black and Sand Beige dolomitic limestone - which was quarried in Indonesia - in a combination of bushhammered and split-faced finishes. The material was supplied by Im Ex Ware of Henderson, NV, and distributed by Dal-Tile Corp. of San Leandro, CA.
RPR Architects considered a number of stone finishes before ultimately selecting a combination of bushhammered and split-faced. “We wanted something very eye-catching in terms of colors,” said the architect. “The bushhammered and split-faced finishes are appealing for aesthetic reasons and are also less attractive to graffiti due to their very coarse textures. Stone was the right choice for the bank, as it made it seem solid and substantial.
“We knew we wanted a material that was contemporary but also distinctive - the image of the shiny granite corporate bank wasn’t right for Alta Alliance as a community-based bank,” the architect continued. “The limestone, in combination with the signature yellow metal canopy and fascia, had the right mix of warmth, solidity and brilliance.”
The pattern features a variety of random sizes that are 8 inches tall and anywhere from 4 to 24 inches wide. The stone was laid in an ashlar pattern and features pieces that are mainly 3/8 inches thick, although the split-faced material tends to be thicker at the edges of the building, according to Perkocha. “The stone was sealed with ProSoCo Limestone and Marble Protector to sharpen the contrast and enhance the color and veining of the natural stone veneer, while aiding with maintaining the crispness of the design,” he said. Perkocha also added that the exposed corners of the stone were all mitered, which he felt was a fairly unique aspect of the project.
Additionally, the base of the building is comprised of Absolute Black granite, which was also distributed by Dal-Tile Corp. The bottom 2 feet of the facade features 18- x 18-inch pieces of granite, while smaller 6- x 6-inch pieces were used around the automated teller area of the bank.

Installing the stone
According to the architect, the biggest challenge was in applying the stone veneer to an existing building with multiple substrates. “In some areas, we had to apply the veneer to a brick wall, and in other areas to a steel framing,” he said. “Another challenge was that with the ashlar pattern and random sizes of the stone, the material had to be laid up using some artistic interpretation on the part of the masons. The stone had to be carefully aligned so it maintained the random appearance of ashlar masonry.“The General Contractor, South Bay Construction, coordinated the subcontractors on the job to assure De Anza Tile with access and a properly prepared substrate for the application of the random-length course stone,” Perkocha continued.
According to Rich Papapietro of De Anza Co., Inc. Tile of Palo Alta, CA, the stonework took approximately one month to install, with a total of four workers on the job. Using Megalite® Crack Prevention Mortar from Custom Building Products, the workers were able to adhere the stone panels to the facade of the building. “The lightweight product has a bond on it that is incredible,” said Papapietro.
The installer agreed with Perkocha that the different surfaces on the building posed a challenge when it came time to install the stone. “It was difficult going over all the different surfaces to try and achieve a level plane,” he said. “The material was feathered out in some places by the stucco workers and so forth which helped overcome this.” All the prep work paid off because the final monolithic appearance of the stone walls is exactly what the architect envisioned.
Natural stone was also carried inside the building, as slabs of Absolute Black granite were used for bathroom and kitchen countertops. This met the owner’s request that the interiors would be “warm and inviting, with an upscale comfortable atmosphere.” “We wanted to carry through the feeling of elegance and permanence that greets customers on the exterior,” the architect added.
The project was carried out in a timely manner, taking only six months to complete from start to finish. Finishing in January 2007, the project was very well received, according to the architect. “The project was done with some assistance from the Community and Economic Development Agency (CEDA) of Oakland,” he said. “Brian Kendall, the city’s project manager, said this bank is one of the most successful projects they have ever had in terms of the facade improvement program.”