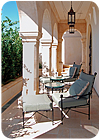
French limestone was selected to clad the exterior facade of a private residence in Southern California to help create a Mediterranean feel with a classic Italian look.
When designing a private residence in Southern California, the designers were challenged to establish a Mediterranean feel with a classic Italian look to it. To meet the owner’s desired aesthetic, Massangis French limestone was selected for the exterior facade, while a number of stone materials were carried inside the home, adding to the overall charm of the space.
“This limestone was used because it has more character and life to it, and it is less monolithic than other limestones,” said Shawn Nelson of Nelson Daniels, Inc. of Los Angeles, CA, which served as the general contractor for the project. “Most materials were selected as the result of the interior designer coming to the client with ideas and working through the usual process - achieving a certain feel for each room and looking at photographs and such.”
Massangis limestone was also used for exterior columns, wall claddings, cornices and corbels as well as balcony flooring on the upper two levels, while complementary Dalle De Vareen limestone was installed as paving around the home’s perimeter as well as for steps leading to the front door.
The exterior installation was completed by using a dimensional stone mechanical anchoring system, which involved a special design for the site conditions, according to President Solomon Aryeh and Project Manager Saak Kazanchyan from SMG Stone Company, Inc., which served as the fabricator and installer for the project. Some of the material was fabricated in Portugal and shipped to the company’s facility in Sun Valley, CA, while other exterior materials were fabricated directly by SMG.

Massangis limestone was also used for columns, wall claddings and cornice and corbels, as well as for balcony flooring.
Interior elements
Stone was also extensively used throughout the interior of the residence. Flooring for the main level features 18- x 18-inch pieces of Antique D’alsace, which was actually reclaimed tile from France. The same material was also used for select areas on the second floor, including a bathroom. “We were trying to achieve a certain Old World feel,” said Nelson. “There was something about the material that the owners really liked. It had a certain movement to it.”The general contractor explained that the owners found the salvaged floor tile themselves. “They were out in the Beverly Design Center area looking for materials that would fit the bill, and they found this reclaimed flooring,” Nelson said. “Shops all over Los Angeles sell materials from Europe that were used in old castles or farmhouses. Everyone wants an older European look lately.”
Continuing through the home, the kitchen also features Antique D’alsace flooring, while antique finished Giallo Reale marble slabs were used for the countertops.
Each bathroom features a different type of stone, depending on the theme being presented. The master bathroom features Hauteville limestone slabs on the walls and floor, while Terracotta was used on the ceiling. Another bathroom in the residence features Antique D’alsace flooring, while Breccia Oniciata marble was utilized for countertops and a tub surround, as well as for the back wall of a shower, which features a double-arched window.
Stone was even installed throughout the basement of the home. Since there wasn’t enough Antique D’alsace available to carry into the basement, Terra Toscana was installed in a Versailles pattern. “There are about four or five different-sized pieces that all fit together in a specific module to form the pattern,” Nelson explained.
Furthermore, stone casings throughout the house, as well as door and window surrounds, are made of Hillsboro limestone, which was fabricated at SMG Stone Company, Inc.’s fabrication plant.
One unique feature of the home is a three-floor-high spiral staircase that features Terra Toscana marble, which was custom-cut using a waterjet. “We had to be very picky in the selection of the material in order to get rid of the variations of the stone, and because of this, half of the slabs were wasted,” explained Aryeh. “We had to use all these cut pieces. Every small item had to be cut on the waterjet to be perfect. There were intricate treads, and the column poles had to be taken into consideration as well when cutting the pieces.
“Every part of the staircase was a challenge,” he continued. “It was the only way up and down for all of the subcontractors, so scheduling became an issue. We had to work after hours to get it finished promptly.”

One unique feature of the home is a three-floor-high spiral staircase that features Terra Toscana marble, which was custom-cut using a waterjet saw.
Facing obstacles
Due to the large scale of the project, the workers ran into a few minor challenges in addition to those related to the staircase.“We knew from the beginning that this project had several difficult obstacles to overcome,” said Heidi Huber, Sales & Marketing Manager of SMG Stone Company, Inc. She detailed that a tight deadline and limited storage space and working space at the jobsite also posed problems for the crew.
“For the interior, we had to deal with 10 to 12 different local and national stone and tile suppliers to buy the materials,” she explained, adding that some of the custom-made materials, such as the specially designed mosaics, required lead-times of three to four months. “We had to constantly follow up with each order to get them in on time.”
According to Saak Kazanchyan, project manager, the most difficult aspect of the project pertained to the scheduling of the installation sequence and coordination of stonework with the general contractor and other subcontractors.
“Our engineering team had to re-check every single cutting ticket due to numerous changes in design and detailing,” said Kazanchyan. “To meet these demands, 30 fabricators had to work overtime for a few months to meet the construction schedule.”
The stone installation lasted from February to November of 2006.