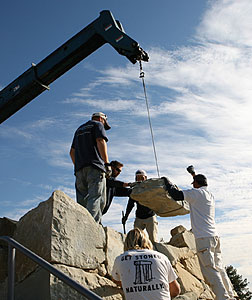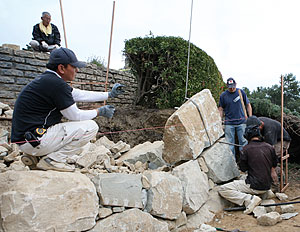
Photos by Tomas Lipps
Using ancient but still viable techniques, stonemasons from North America and Japan collaborated in the construction of a traditional Japanese architectonic form - castle rampart - which flank a staircase in a popular public park in Ventura, CA. Pictured on the right is the site on January 4, 2010, before site preparation, and then on January 18, 2010, after final cleanup (above).
Using ancient but still viable techniques, stonemasons from North America and Japan collaborated in the construction of a traditional Japanese architectonic form - castle rampart - which flank a staircase in a popular public park in Ventura, CA. Pictured on the right is the site on January 4, 2010, before site preparation, and then on January 18, 2010, after final cleanup (above).
The occasion was a dry stone walling workshop organized in Ventura, CA, in January of this year by the Stone Foundation - an international society of stonemasons and others involved with stone, stonework and stone art. Master stonemasons came from Japan to California to supervise their North American counterparts in the construction of a traditional Japanese architectonic form - castle ramparts - using ancient but still viable techniques. Art City Studios, a collective of stone artists and artisans based in Ventura, collaborated on the project.
These ramparts flank a staircase in a popular public park overlooking the town, the coast and the sea. Each of them is 14 x 14 feet at grade, and they have a stone foundation 3 feet deep and stand 11 feet tall. They look west towards Japan.

There is a tradition of stonework based on the local sandstone, particularly in nearby Santa Barbara, but the material has never been used as it was in this workshop project. There were more than a few local stonemasons among the townspeople that gathered each day to witness what was an ongoing performance of stonecraft.
Boulders weighing as much as 5 tons were split out into building material using the traditional Japanese method called mame-ya, which involves chiseling slots in the stone and hammering small wedges into those slots. Stones were also split using contemporary North American techniques: 1. “plugs and feathers” in drilled holes and 2. flat wedges in cuts made with a diamond saw blade.

Another stone is swung into place on the project.
Nearly 200 tons of sandstone was donated by Larry Mosler of Mosler Rock
Products from a quarry he operates in Ojai, CA - not more than 10 miles from
the work site.
Reflecting the castles of medieval Japan
Elegant and formidable, the form of the Japanese castle evolved in response to sociopolitical and geophysical conditions. Medieval society along that stony archipelago on the other side of the ocean was clan-dominated and as fractious and insecure as the terrain was vulnerable to seismic shock.Due to the danger of destruction by earthquake, building timber-frame structures became the norm. Stone was widely used in terrace walls and assembled in such a way as to impart a degree of flexibility to those walls.
Built on the crown of a small mountain on the shore of Lake Biwa, near Kyoto, Azuchi-jo (jo = castle) was revolutionary in design and became the prototype for subsequent medieval castle construction. Its predecessors were essentially fortresses whereas castles built thereafter were complex, many-tiered and often opulent timber-framed structures built at a commanding height upon platforms supported by massive defensive stone ramparts.

Suminori Awata directs the placement of a stone as his
father looks on. The orientation of the stone being placed illustrates: 1. How
the surface of the wall is inclined or “battered” back from vertical; 2. How
the cornerstones angle downwards from the edges toward the center of the face
of the wall; 3. How the individual stones are canted back, leaning into the
structure’s core.
To eliminate what he saw as a rival power in the area Nobunaga attacked a temple complex on neighboring Mt. Hiei that was home to several thousand militant Buddhist monks. His army killed everyone that was unable to escape, and burned hundreds of buildings.
The well-built stone walls, though, resisted destruction, something noted by Nobunaga. They had been built by a community of stonemasons located at the foot of Mt. Hiei known as the Anoh-shu (shu = people) a humble class of artisans that originally came, or were brought, from Korea to Japan as early as the 6th century. When Nobunaga began construction on what was to be the finest castle in the land, he “recruited” the Anoh masons.
In 1582, only three years after it was completed, Azuchi castle was burned, but it has a legendary place in Japanese history. The Anoh stonemasons, though, have been largely forgotten.

Tatsuo Tanabe shows young stonemason Mickey Chwazik
how to carve slots for the splitting wedges. Tanabe-san, who won a Gold Medal
in the Stonemasonry event of the 1989 International Skills Competition, came to
Ventura at his own expense in order to participate in the project.
The Awata Construction Company
In the Anoh region, at the foot of Mt. Hiei where hundreds of stonemasons once lived, there is still one family that carries on the traditional way of walling: Jyunji and Suminori Awata, father and son, 14th- and 15th-generation stonemasons. Ultimately, the Awata Construction Company would be the stimulation for the Ventura project.The father broke with tradition by going to a university to study engineering, but after working for some years in that capacity, he returned to the family trade. At about the same time, his son left school (at the age of 15) and also began working with his grandfather. Away from the work site, Jyunji and Suminori are father and son, but on the job - because they served their apprenticeships concurrently - they relate as brother masons.

A block of the blue-grey sandstone split by the
Japanese mame-ya technique which involves chiseling slots - by hand or with air
tools - and then hammering wedges into the slots.
In May of 2008, I toured Japan with my (Japanese) wife, photographing stonework, stone quarries and stone sculpture for a feature article in Stonexus Magazine, the Stone Foundation’s periodical publication. Meeting the Awatas - the last of the Anoh - was a great opportunity and the principal objective of our trip. We were graciously received and given a tour of the stonework in their hometown, Sakamoto, much of which their company had built - or rebuilt.
We also visited the famed Azuchi castle. Unlike many other medieval castles, Azuchi-jo has not been restored, but the Awatas were commissioned to stabilize the ruins and rebuild stone walls that their ancestors had worked on in the late 16th century.
The Awatas’ response to my suggestion that they come to the U.S. and instruct North American stonemasons in the Anoh walling technique was definitely positive and led to the Ventura workshop.
Flexibility/Stability/Viability
The ramparts (designed by myself and approved by the Awatas as well as an architect/structural engineer and a soil engineer - both licensed in California), were built using large, unshaped stones that were assembled without mortar according to principles that have evolved over centuries.Dry stone wall construction is the technique best suited for soil retention in terrain that is subject to seismic shock, as Japan and California both are. Properly assembled dry stone structures are flexible. They will adjust to earth movements both gradual and sudden, unlike rigid blocks of built masonry or concrete that are liable to fracture. Engineers have finally become aware of this, and considerable technological effort has been expended in developing mortarless block systems that do not require skilled labor to install.
In Ventura, however, there was more than enough skilled labor.
Validation
In 2004, the Anoh method was the subject of scientific studies made to evaluate the viability of dry stone construction for use in building abutments and freeway embankments.Three separate entities conducted extensive investigations: the graduate school of engineering at Kyoto University, the Japanese National Department of Road Construction and Taisee LTD, one of Japan’s largest construction companies. Not only were computer models made and tested, but actual full-scale stone walls were built and subjected to simulated earthquakes. The outcome affirmed that the Anoh method of dry stone construction is an efficacious, safe and practical technique for constructing retaining walls.

Cross section drawing of Anoh wall.
Landmarks
The ramparts project was a remarkable event, not only in terms of the amount of work accomplished in such a short time and the quality of that work, but because of the unique cross-cultural aspect - Japanese and North American stonemasons working together to take an architectonic form that has evolved on the other side of the ocean and reconfigure it in California.The Ventura ramparts may come to be regarded as landmark structures, models for future stable sustainable and eye-pleasing hardscape features in California and beyond.