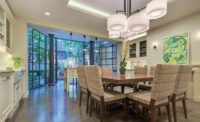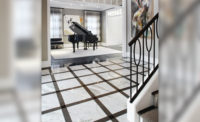In the historic center of the small Spanish city of Mediterranean tradition, Castellón, the studio-workshop of poet and artist Bernat Artola was transformed into a home for a creative couple. The house was in its original state, which allowed the design team from Vitale Studio to recover the essence of the original construction while providing an open look and adapt it to the needs of modern life. The design was realized with small-sized ceramic tile from Decocer.
Rescuing the Poetry of the Space
"We create homes that tell the story of those who will live in them," stated the design team from Vitale. The result of the renovation highlights the warm and authentic soul of the space in search of a very functional and inspiring home. The interior design team defined this work as "Rescuing the poetry of space," because from within the walls came the verses of the Valencian poet.
It is a project that reflects the commitment to the place, with sustainability and the use of traditional materials and proximity, as is the case of Decocer's small-sized tiles, which is used strategically in several places.
Bringing the Design to Life
In the master bedroom, olive green tile in a rectangular format installed in a vertical application creates a striking headboard. Moreover, the bathrooms, the intermediate spaces and the wall of an elevated outdoor patio, also feature rectangular tile, but installed horizontally. Each handcrafted tile has a marked glaze inspired by traditional and time-honored ceramics.
The home’s design provides multifunctional spaces, minimizes passage areas, optimizes the available surface and allows natural light to stream in. It is a project that brings out the potential of the essence of the pre-existing with honesty and coherence. In addition, it is designed to provide calm and well-being to those who live there.
The living space is developed around three large cores: the night area, the day area and the outdoor space. Originally, the house was subdivided into eight spaces, with only one bathroom and a small kitchen. The remodel opened up the interior for a more fluid design.
The original solid brick that was covered by a layer of plaster resurfaced, as well as the traditional ceilings, which were restored to become a protagonist element through indirect lighting. Additionally, all the doors, as well as the decorative window that separates the living room from the kitchen, are original elements that have been stripped and refinished with natural wax.





