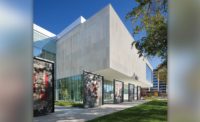Set on the campus of Morgan State University in Baltimore, MD, the newly built Calvin and Tina Tyler Hall serves as a welcoming point for visitors to the institution. Adorning the exterior facade is limestone veneer – supplied by Owen Sound Ledgerock Ltd. of Toronto, Ontario, Canada and installed by Universal Concrete Products Corp. of Stowe, PA. Recently, Stone World caught up with Stephen Teeple, founding principal, and Tomer Diamant, principal, of Teeple Architects of Toronto, Ontario, Canada, who were on the project’s design team, to learn more details about the new student services center.
SW: What was the overall design objective for the new Calvin and Tina Tyler Hall at Morgan State University?
ST & TD: Teeple Architects, working in collaboration with GWWO Architects, was tasked with designing a student services center that would bridge the historic academic quad and the modern campus commons, while also establishing an iconic and uplifting “front-door” to the university.
The Calvin and Tina Tyler Hall Student Services Center improves the overall student experience by establishing a welcoming entry point for current and prospective students and gathering the University’s formerly dispersed administrative and student services under a single roof. As a student’s first official point of contact with the University, and their key administrative interface throughout their studies, the building was designed to affirm Morgan’s State’s long-standing position as a preeminent public university with a positive future.
SW: I understand that in 2016 the National Trust for Historic Preservation deemed the University’s campus a National Treasure. Were there any specific guidelines you had to adhere to for the design because of this?
ST & TD: Morgan State is very proud of the National Treasure designation. From day one, the client emphasized the importance of crafting a contemporary building that would complement its historical context. There were no specific guidelines, however, the building’s form and materiality are closely linked to its historical context. The East elevation is set back to preserve existing sight lines from the Richardson Library and Morgan Campus Commons to the historic quad, with Holmes Hall at its center. For the exterior cladding, the design team searched long and far for stone that would work with the flowing expressive architectural form, while also blending in with the palette of Maryland fieldstone found throughout the campus.
SW: Was natural stone always a material of choice for the exterior facade?
ST & TD: The building has an expressive form, with sweeping curved walls that reach out to embrace its surroundings and invite students into the campus, while its stone cladding links it to history and tradition. Stone cladding was important to the University, given the project’s adjacency to the historic quad, however, a Target Value Delivery process revealed early on that the budget could not support conventional stone masonry. With this early insight, the design team developed a two-inch-thick stone-veneer precast panel system. Through careful attention to facade design and collaboration with stone and precast suppliers, the project remained on budget while preserving the original vision.
SW: What specific limestone was chosen for the exterior of the building?
ST & TD: Much care was given to finding a limestone cladding that would blend with the palette of Maryland fieldstone found on the older adjacent buildings, while allowing for a more contemporary architectural expression desired by the University. After a thorough search, the University settled on distinctively dark Eramosa limestone from a quarry in Owen Sound, Ontario -- fleuri cut and honed to a grit of 120. The stone cladding is accented with sharp returns of prismatic metal that subtly shifts between rich copper and orange hues, depending on the weather, time of day and viewing angle.
SW: Tell us a little about the exterior cladding system.
ST & TD: The exterior cladding system is precast faced with two-inch-thick limestone panels anchored with stainless steel pins through a bond breaker membrane. The design involved a rigorous approach to stone panelization. Each stone joint was carefully considered and mapped across the entire facade using a set of alignment rules established by the design team. Given the complexity of design and the tight production timeline, the design team worked closely with the precaster and stone supplier to establish a streamlined production plan. Limestone panels were processed, palletized and shipped in sequence with the precast formwork production and pour schedule.
SW: Was it a goal from the start for the building to receive LEED Gold certification?
ST & TD: Yes, however, LEED Silver was the initial target. Improvements undertaken during construction resulted in LEED Gold certification.
SW: What was the most memorable aspect of this project for you in regards to the stonework?
ST & TD: Standing on site with the client and seeing the mock-up for the first time, we were instantly assured that we chose the right stone for the project. There were many memorable stops along the way, including a very long drive up the Bruce Peninsula, Ontario in the dead of winter to inspect the large stone slabs being polished. Throughout construction, walking around the exterior and seeing the play of shadows on the curved walls and deep window returns was always a highlight.
SW: Is there anything else you would like to share about the new building’s design?
ST & TD: The building’s form is fluid and expressive, yet the stone cladding gives it weight and permanence. The success of this process owes much to stone.






