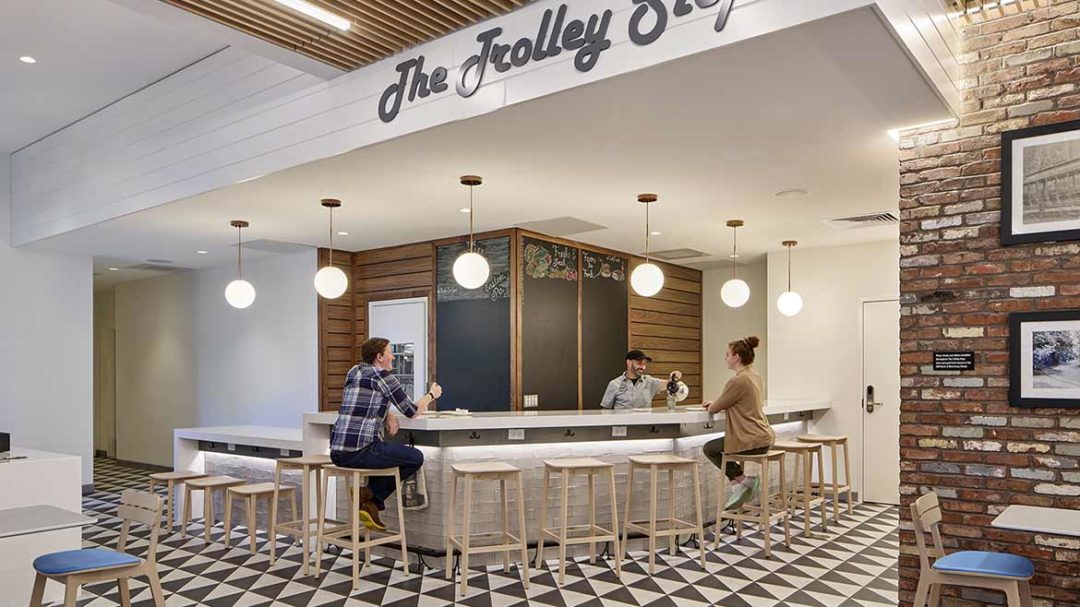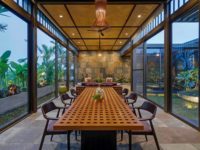The Trolley Stop recently opened its doors on the campus of Lafayette College in Easton, PA, and the full-service restaurant is not only for students. The new establishment, which also welcomes the local community, offers a “home-style diner classic” feel and features ingredients from local farmers and makers from across Pennsylvania’s Leigh Valley and Pocono Mountains. The design team at BKP Architects P.C. of Philadelphia, PA, strived to deliver a sustainable and inviting design.
Named after the historic trolley that used to run up the College Hill, The Trolley Stop celebrates the history of the Easton community. Founded in 1888, it made Easton the third city in the U.S. to get an electric trolley system after Scranton, PA, and Baltimore, MD.
A standout of the restaurant design is the floor pattern, consisting of black and white porcelain tile. The design team chose Crossville Retro Active 2.0 solid colored tiles, as well as half black/half gray tiles from Stone Peak’s Palazzo collection. The floor pattern assists to define circulation and is reflected in the acoustical wood slat ceiling above.
Contemporary Stone & Tile Design had the opportunity to ask Caitlin Daley, principal at BKP Architects P.C., a few more details about The Trolley Stop’s design. Here is what she had to say.
CSTD: I understand sustainability was an important component of the design of the Trolley Stop. How did the floor tiles play into this?
CD: Floor tiles play into sustainability in terms of their longevity. When we work on Higher Education projects, we think of them in terms of 25+ year projects. We need products that can last a lifetime without needing early replacement, creating a greater cost for the institution and the environment.
CSTD: In addition to sustainability, were there any other design objectives your client hoped to achieve?
CD: Durability was a key point for this project. As a full-service restaurant with extended hours, we needed flooring products that would be able to withstand high traffic and lots of incidental food spillage over the course of its lifetime. Porcelain tile is the only product we considered to meet these robust demands.
CSTD: What were some considerations during the selection process?
CD: We wanted the floor to be a unique design that would really pop when customers entered the diner. We used the floor patterns to help define areas for seating and circulation. We used wood ceiling clouds above to mimic the floor shapes -- increasing the sense of a place to sit verses a place to move.
CSTD: How involved was the school in the design process?
CD: The school was very involved in the selection process. We did a total of four different design schemes for the school to select from.
CSTD: What was the inspiration for the floor design?
CD: The initial call for the design was a more traditional 50’s style diner. As the project evolved, so did the design to the modern interpretation of a diner. The diner serves both students and the community, so we wanted to compete not only with what the college had to offer, but also, local restaurants.
CSTD: Is there anything else that you would like to share about the project?
CD: We’re really proud of this project. It’s a small space that packs a lot of design punch. We used a mostly neutral color palette (gray, white and black), with accents of warm woods and reused brick that was salvaged from the site. We think of the architecture as a complement to show off the amazing food that’s served here, and also as a celebration of the history of Easton community. Their response and warm reception towards our design is the true reward for us.





