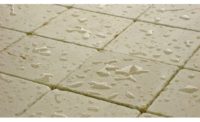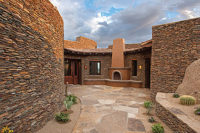CSTD: What was the inspiration behind the landscape design for the Four Seasons, One Dalton?
LS: Relatively speaking, the landscape at One Dalton is small. Although the building’s gross area is 706,000 square feet, its footprint is only 15,100 square feet. By comparison, the landscape is 20,000 square feet, including a pocket park, building entry terraces and streetscapes. This isn’t unusual for urban projects, but it did influence the landscape’s purpose, feel and integrity.
The overall approach to the landscape focused on its appeal and usefulness to the people who would use it in their everyday lives. The landscape stands on its own, making it unnecessary to respond to the large scale of One Dalton. Boston is architecturally traditional and the adjacent 19th Century townhouses echo that, but the 1970s era Christian Science Center’s administrative offices are in the style of Brutalist architecture, and the new Four Seasons/One Dalton’s tower is sleek and taught. In this case, the landscape was used to unify design eras; to be the meeting ground between residents, workers, and hotel visitors; and to add more greenspace to this part of the town.
The quarter-acre Dalton Park is a break from the rigidness of the city grid, with a round lawn encircled by a low wall of irregularly shaped blocks. Decomposed granite pavement, often used in Paris’ parks, is soft underfoot and breaks from Boston’s ubiquitous brick sidewalks. Plant species used are more common to gardens than public parks -- a 30-foot-high weeping beech is offset in the lawn, wisteria drapes over a hefty wood trellis and a pair of English Oaks provide year-round screening. The new streetscapes are snug to the building, with craggy Ginkgo trees and light-seeking Planetrees that, as they grow, will add interesting forms and shadows against the smooth granite base of One Dalton.
CSTD: What role did natural stone play in the design?
LS: The One Dalton tower is an imposing, yet sleek building, composed primarily of glass. From afar it looks like a spire, reflecting light and mirroring other parts of the city. Interestingly, the first floor is clad in granite so that, at the street level, the warmth of stone is what people experience. The building’s fine-grained granite looks monolithic and smooth. At the One Dalton landscape, we took contrary cues from this, bringing stone into the landscape in multiple forms, textures and scale: crushed granite for the park floor, granite chips seeded into exposed aggregate concrete sidewalks, an irregular granite block wall and the unique “Event” sculpture.
CSTD: How did the idea of the Event sculpture come about?
LS: The “Event” sculpture was not a part of the original thinking in the residential entry landscape. The architects gave us a hard space for a landscape to thrive -- a triangular, small, covered portico. The space was a vehicular drop off, bordered by city streets, devoid of sun and rain, and a garage ramp below left no depth for soil. Plants were out of the question. It is fair to say we were temporarily stumped on how to make an elegant entry for multi-million-dollar condominiums. Inspiration struck with an idea about stacking stones at the apex of the portico. But how and what?
My firm, Michael Van Valkenburgh Associates (MVVA), had worked with the sculptor Darrell Pettit previously. Through his quarry, Stoney Creek, he helped us locate some unique stones for a project, and he designed and installed an inspired sculpture, “Standing Stone,” at our project 100 Binney Street, an office building in Cambridge, MA. As luck happens, the One Dalton client had hired an art consultant for the building’s interiors. She contacted us to discuss the possibility for outdoor sculpture. Immediately, Darrell came to mind and MVVA began a discussion with him about possibilities for collaboration.
CSTD: Please explain the collaboration between the landscape design team and sculptor, Darrell Petit.
LS: The best thing about working with Darrell is that he is a true collaborator, and he understands stone the way that few others do. Owning a quarry has given him insight about inherent qualities of all stone and his hands on approach to making his sculpture have allowed him to stretch the limits of the material. When we first explored possibilities, he mentioned that he was moving his “Event” sculpture from the Lyman Allen Art Museum in New London, CT. I was immediately intrigued with this sculpture, composed of two hefty stones, the larger and taller one leaning into a blocky massive stone resting on its most narrow side.
After months of discussions, MVVA and the One Dalton art consultant presented the idea to the owner and received approval for conceptual design to begin. To study the design, MVVA needed to draw and model “Event” and Darrell gave us exacting measurements (which he personally measured and sketched). After building foam models of the stones and an architectural model of the residential entry, we became convinced that this was the right sculpture.
As documentation continued, MVVA felt that the spatial relationship between the sculpture and the building entry could be enhanced if a third stone was added at the base of the sculpture. We were nervous about sharing this notion with Darrell; our experience of working with artists was one of “hands off.” To our surprise, he embraced the idea and set out to find the perfect stone. He chose a light gray horizontal block with a slanted top, then hand-worked its surfaces to create a contrasting, but fitting stone. In his hands, the original sublime beauty of “Event” remained, but it became an original and fitting sculpture for its location.
CSTD: What would you say was the most challenging aspect of this project? Why?
LS: The physical logistics of transporting and placing the sculpture were complex. Darrell and a MVVA staffer, Mark Hirschbeck, worked closely to organize and follow through on details and manage the schedule. However, the most challenging aspect of this undertaking was financial. The idea of using Darrell’s sculpture came late in the project; the building was nearing completion. While there was a cash allowance for the stacked stones, it was not enough to fund such an ambitious undertaking. MVVA examined other aspects of the project that could be eliminated to make up the shortfall. It was a tense and intense exercise, but we were certain that Darrell’s sculpture was the urbane feature that would complete the residential entry.
CSTD: What was the most memorable part of the project for you?
LS: Darrell was incredibly patient with the process, which took over a year from start to finish. I think this comes naturally to him, but I also think working with stone has taught him not to rush, to let things unfold and to accept the time it takes to reveal the essence of the material.
CSTD: Do you work with natural stone often? If so, what are some benefits of the material that you find?
LS: Stone has always had a place in MVVA’s work since it is one of the most intriguing and beautiful materials to use in landscapes. The living landscape is forever changing by season and over time, which makes stone’s permanence a striking contrast to these cyclical shifts. Stone has added richness to our projects that could not have been replicated by any other material. Dimensioned stone is used in more formal settings, such as urban plazas, but natural stone is prolific in our work and is selected for its appearance, form and shape. People are drawn to the warmth of stone, and we believe that stone adds to the draw of our projects. From a practical side, the durability of stone helps to ease the upkeep at our projects.
The firm’s most notable projects using stone are the Ice Wall at Teardrop Park in Battery Park City, NY; the amphitheater in Brooklyn Bridge Park; Jacob Javits Plaza in New York City; Baily Plaza at Cornell University; and the streetscape on Pennsylvania Avenue in front of the White House.
CSTD: Is there anything else about the project that you would like to share with our readers?
LS: “Event” has become an iconic form in the project. Although it was conceived to serve the residential entry, the sculpture is visible from every direction. It catches the eye from near and far, changing with light, season and aspect. Although it is not a landscape in a traditional sense, its quiet complexity shares all the best aspects of nature.






