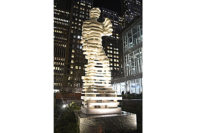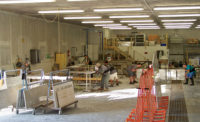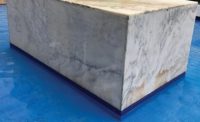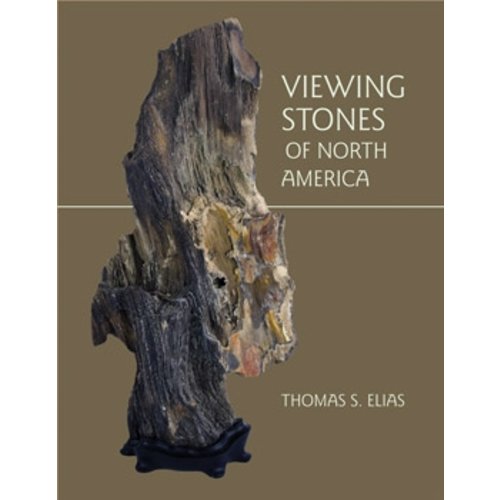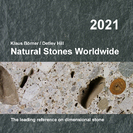Longtime sculptor and proponent for natural stone, Darrell Petit combined his knowledge of the material with his honed skills to create an awe-inspiring work of art for the streetscape design at 50-60 Binney Street in Cambridge, MA. Petit was sought after by the landscape architectural firm Michael Van Valkenburgh Associates (MVVA) of Brooklyn, NY, to partner on the project. The team, which also included Stony Creek Quarry, Rock of Ages and the engineering firm Silman, worked closely together to realize the magnificent sculptural piece, appropriately named “Standing Stones.” Recently, Stone World had the opportunity to discuss the project with both Chris Matthews from MVVA and Petit. The following are details each shared. Additionally, be sure to watch the fascinating documentary below that highlights all aspects of the creation and installation of “Standing Stones.”
Chris Matthews, MVVA
SW: Please explain MVVA’s role in the 50-60 Binney Street, “Standing Stones” project.
CM: MVVA was the landscape architect on the 50-60 Binney Street project, comprising the streetscape design around a large new life-sciences research building for Alexandria Real Estate Equities (ARE). It was part of a wider masterplan for five similar buildings along Binney Street in Cambridge, MA, a few blocks north of the MIT campus and Kendall Square. MVVA were the landscape architects for the masterplan and for the implementation of all five buildings, and our concept was to establish an overall design language connecting the buildings along Binney Street, while providing special moments in each project to differentiate them from each other.
‘Standing Stones” was one of those special moments. We knew we wanted “Standing Stones” to be a piece of art rather than landscape architecture, so we reached out to Darrell Petit to partner with us in making the vision a reality. It was important to us that “Standing Stones” be an integral part of the overall landscape of the project, so locating the piece and coordinating it with street trees, furniture, paving and lighting was an important part of the vision.
SW: How did the idea to incorporate a stone sculpture into the entrance landscape design come about?
CM: We had used granite elements on the other buildings along Binney Street, so wanted to use granite for “Standing Stones” as a connection with those projects. We also used granite cobbles as a paving accent all along Binney Street, so there was a strong expression of natural stone connecting the various parts of the overall project. We chose to locate “Standing Stones” in an area where the building stepped back next to the main lobby entrance, and we knew we wanted a dramatically vertical composition to complement the verticality of the building setback, which continued up to the 9th floor and roof line.
Whereas the granite in the other Binney Street projects had relatively smooth sawn and flame finishes, we wanted to contrast the smoothness of the buildings glass and masonry with a rough natural stone finish. The tension between the two materials, one highly refined and the other in its natural state, was an important part of the vision.
SW: How closely did you work with Darrell Petit on the sculpture’s design?
CM: It was a deep collaboration with Darrell. All we knew when Darrell joined the team was that we wanted a series of standing columns that people could walk between and experience the weight and solidity of the granite -- to be able to touch it and for the very vertical proportions to engender a feeling of drama. Darrell was instrumental in developing these concepts from a very simple foam model that we made at the beginning, his deep knowledge of the material, particularly the granite at Stony Creek quarry, was vital in the process, and he suggested custom quarrying the pieces from Stony Creek. We met Darrell at the quarry and he showed us the beds that would yield the best stone for the work, as well as some pieces that had already been quarried, and in one case, had a sawn face, as well as natural cleft faces. Darrell’s sensitivity to the finishes, proportions and relationship between the elements was central to the selection process.
Darrell also brought in his engineering team to calculate the structural requirements of the foundations and tensioned steel rod that ran down the center of each column. The quarried granite was transported to [Rock of Ages in] Barre, VT to be drilled and fitted with base plates and the central rods, then all the columns were erected in the stone yard to review their relationships to each other, including spacing and orientation. Darrell took the lead in all of this, and it allowed the installation on site to be efficient and successful.
SW: What are some reasons you are a proponent of working with natural stone?
CM: At MVVA we try to make landscapes that are timeless, and the use of natural stone conveys that sense. Additionally, the use of natural granite has unmatched durability and will patina slowly over time to express its age and relative permanence, a particularly powerful idea in the city where so much is transient.
SW: What would you say was the biggest challenge with this project?
CM: The biggest challenges were technical, installing such large objects so close to a fragile building facade and bolting everything to the roof of an underground parking garage structure allowed very little room for error. Darrell’s sensitivity to what could be achieved with granite in this setting, along with his knowledge of quarrying and his excellent technical team, were vital in overcoming those challenges.
SW: What was the most memorable aspect of the project?
CM: For me, there were two particularly memorable moments in the project. One was watching two men driving wedges into these massive granite columns and then waiting for the granite to split. It was a dramatic half an hour that ended with a splitting sound that I have never heard before. The second moment was as the first column was lowered gently onto its base and the whole ground and building shaking for a moment. Beyond that, seeing people now interacting with the finished piece is profoundly satisfying.
SW: Is there anything else specific you would like to share about “Standing Stones?”
CM: Only that we thoroughly enjoyed the collaborative process with Darrell and his team. We learned a lot. Also, the client was extremely happy with the outcome and has said what a unique moment “Standing Stones” has created in their project.
Darrell Petit, Darrell Petit LLC and Stony Creek Quarry
SW: What was your inspiration behind “Standing Stone”
DP: Our inspiration was nature and stone and the integration of sculpture into this specific urban environment. Through the integration of “Standing Stones,” we created a place where people may experience in an active tactile way, and also, through curiosity in the course of their daily lives.
SW: How much did you collaborate with MVVA on the design?
DP: Landscape architect Michael Van Valkenburgh Associates invited me to collaborate on the design of this project and to help make our vision a reality in granite. The mutual respect for each other’s work and the trust in the collaboration was natural and enabled us to, first and foremost, push the vision with the full confidence of knowing that we could figure out a way to make it happen. This aspect of trust in the collaborative is critical to making challenging work. Too many projects simply defer to the practicalities of what is simply possible within a pre-determined process and end up compromising on what makes the work extraordinary. We are not afraid of what may seem impossible. Our engineer, Silman, is of similar mind – in that they collaborate to design strategies that push the idea to full fruition.
SW: What would you say was the most challenging aspect of this project?
DP: One primary challenge was to figure out a way to install approximately 125 tons of totemic Stony Creek granite elements atop a six-story underground parking garage. Additionally we had to design the footing for seismic conditions, and we had one 20-ton column sitting atop another 20-ton element. Silman’s post tensioning solution, hidden within the central drilled out core of each stone, was brilliant. And, we utilized Rock of Ages’ experience of core drilling long columns.
SW: What would you say is the most memorable part of working on “Standing Stones”?
DP: The collaboration with MVVA. Chris Matthews and his team respect the specific way each stone behaves and share a vision of the sculptural potential of the raw nature of the stone. And in working with materials from the earth, they respect a creative process that is fluid through design development, throughout the making process, so that ideas may change, may need to evolve – all to improve the overall project.
The one-to-one mock-up exercise that we did at Rock of Ages’ facility in Barre, VT, to figure out the arrangements, the relationships and resultant interstitial spacing was memorable. This is the type of mobilization that takes an extra effort to orchestrate, but it is an event that really should always be part of any process of creating monumental sculpture.
SW: In general, what are some reasons you like to work with natural stone?
DP: I start the process by descending into the earth, into geological time and into the raw sublime quarry environment. The process involves exploration, the discovery, slowness and the physicality of work. I think the late great architect Cesar Pelli said it best: “He [Darrell] truly loves stone in all of its aspects; as part of nature, as blocks in a quarry and as sculptures taking form in his hands.”
SW: Is there anything else you would like to share about this project?
DP: I note, Stony Creek Quarry and Rock of Ages for their expertise and collaboration. My collaboration with these companies runs very deep. At this point in my life, I look forward to expanding my horizons in the stone world with other North American quarries and international quarries for the future.



