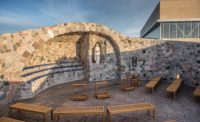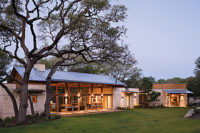The Texas Hill Country is known for its sprawling mountain views and rugged landscape, which makes it a popular destination for private communities and ranch-like homes. Nestled in the middle of the region in Boerne, TX, alongside the Guadalupe River, is an exclusive planned community that sits on 8,700 acres and embraces resort-style living.
For one couple relocating from the East Coast, this location provided the perfect “central retreat” for their extended family members on the West Coast. “One of the owners, originally from Texas, grew up in the Texas Hill Country, so there was the underlying idea of living on a Texas ranch,” said Craig McMahon of Craig McMahon Architects, Inc. in San Antonio, TX. “They didn’t want a large home, but one that would meet their personal needs, as well as provide a special place for visiting family members so they could each have their own ‘zone of living.’”
The customized 3,600-square-foot home sits upon a slightly sloped site nearby the community golf course on just over one acre, and includes four bedrooms and four-and-a-half bathrooms. “Wanting a level home without stairs for the main living portion of the residence, the home was designed into two different zones,” said McMahon. “A two-bedroom, two-and-half-bathroom main home interconnected with a two-bedroom, two-bathroom guest house attached to the garage.
“The home is uniquely placed midway up the site, surrounded by large Oak trees,” the architect went on to explain. “Since the site was sloping, the midpoint offered a unique opportunity to create the two living zones to surround a courtyard — something one might find in Santa Fe, where the entry to the home is from the courtyard rather than a traditional front door. The intimate and uniquely scaled main living courtyard became the main focus of the entry sequence, with owners and visitors driving up to find the private sanctuary in the center.”
One of the primary design features of the home is the strategically placed living room adjacent to the courtyard. “The all-glass room extends the indoor/outdoor connected courtyard directly to the cantilevered deck, offering dramatic raised views to the golf course,” said McMahon. “Connecting with Texas heritage is the weathered steel guardrail, allowing for privacy from the interior spaces but clear views to the golf course. This unique steel detail follows along within the courtyard fencing.”
Directly connected to the oversized living room is an expansive kitchen, with a large island and plenty of cabinetry, as well as an eye-catching accent wall made of recycled glass tile. A media and library room separates the living room from the master bedroom, offering raised views of the golf course through its feature 8- x 8-foot window.
“Central to the home is a unique ‘laundry suite’ that has a direct view to the courtyard and is prominently located rather than being tucked away in a back room,” McMahon added. “This space allows for the families to meet in the middle of the home.”
Adjacent to laundry suite is the main home’s second bedroom/home office, which was designed with barn doors to allow for a very open and interconnected space when needed. The 800-square-foot guest house/cabana was designed to be a “small standalone home,” offering two full bedrooms and a shared full bathroom, as well as a compact kitchenette.
Choosing local stone
For the majority of the exterior of the home, as well as the interior walls in the main living areas, approximately 3,000 square feet of Sisterdale dimensional chopped square ripple limestone was used — supplied by I-10 Building Materials Ltd. in San Antonio, TX. The rough-cut pieces, which protrude from the wall surfaces, are accented with bands of Lueders gray limestone.
“As Sisterdale limestone is quarried close to the site, we have used it for years for its color and durability,” McMahon explained. “We look for a specific blend of lighter and darker yellow stone to add a natural patina to the stonework. We also work hard on the ashlar blend to create a uniform squared look versus a random to mirror the historical German Texas homes of the region. Lueders limestone, also quarried in Texas, is a beautiful complement to the Sisterdale limestone.”
Approximately 3,000 square feet of 1 1/8-inch honed Lueders limestone was also employed for the flooring in the main living areas, including the dining room, kitchen and outdoor patios, which was supplied by F&G Landscape Design in Houston, TX. “We used the Lueders limestone for the flooring in a larger size, 24 x 36 inches, to work with the scale of the living room,” said McMahon of the material used to blend the interior and exterior spaces. “As we had used Lueders for the wall banding, this was a natural blended connection.”
The home took about one year to complete and has since been labeled the “glass house” by neighbors and visitors alike. It has also received multiple awards this year alone, including the “Grand Aurora” at the 2017 SEBC Aurora Awards, Professional Builder Silver Award, Golden Nugget Award of Merit and Honorable Mention for the Best of La Cantina Awards.
|
Private residence Boerne, TXArchitects: Craig McMahon Architects, Inc., San Antonio, TX |











