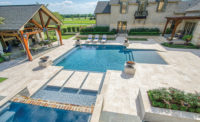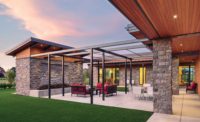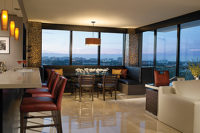At Ryan Hughes Design/Build in Tampa, FL, they believe “the largest room in every home is not defined by the interior elements,” but rather the land it encompasses. The main goal of the second-generation company is to deliver outdoor spaces that capture your personal design vision and an intimacy with the surrounding natural elements to create the ultimate in outdoor getaway and gathering places.
For one of the company’s signature projects, known as “Big Time,” careful attention was paid to the layout of the land and the owner’s interests to create something truly unique, which incorporates a range of stone, tile and custom accents. “For every project we work on, we ask the client if they can sum up what they’re looking for in one or two words,” said Ryan Hughes, company president and creative director. “This particular client said he wanted a ‘wow factor,’ so that’s where it all started. From there, he knew he wanted to have a modern kick to it, but at the same time, he wanted it to be somewhat monochromatic in color.”
Since the owner races Indy cars as a hobby, he craved a deluxe entertainment area, with an outdoor theater featuring several televisions so he would be able to stream multiple different shows simultaneously. “It had to be an ultimate outdoor entertainment space,” explained Hughes. “That was about all he gave us and let us have full reign from there. Our job was then to use our designing philosophy to turn it into something that makes everyone feel like they’re in an exotic location when they’re in the backyard, and we achieved that with different colors and textures.”
Building an outdoor getaway
The space Hughes and his team created, which certainly evokes feelings of an exotic resort location, features several different spaces that are separated by standalone walls and staggered levels. Although technically separate, the different areas flow seamlessly into one another, creating a cohesive unit, as Hughes intended.
“This project was challenging, because working without color, we had to get a lot of the ‘wow factor’ from the textures,” said Hughes. “There are a lot of different textures that made the whole thing come alive.”
One of the most visibly textured elements featured in the design is an Arctic White stacked stone from M S International, Inc. (MSI) that was used for the walls in the entertainment section, outdoor pool area and outdoor kitchen; the split-face marble ledger panels were also used to construct two supportive columns, column surrounds and the kitchen’s main island.
For the majority of the flooring, the walls of the pool and three wall elements, a Turkish silver travertine paver was utilized in square- and rectangular-shaped sizes, which was supplied by Harmony Stone, Inc. in Tampa, FL. Larger pieces were implemented on the floor, while smaller 6- x 6-inch tiles were used for the wall features and interior of the pool.
Incorporating unique elements
To add a unique touch to the entertainment area, Hughes inserted a vertical translucent strip of bluish onyx with backlighting into the stacked stone wall beside the fireplace. “It’s an art piece,” said Hughes. “And it’s another way to bring the ‘wow factor.’”
Adjacent to the entertainment area is the grandiose pool, which features a sunken circular seating area with a fire pit that can seat up to a dozen people comfortably. To line the exterior of this exclusive feature, a traditional square-shaped glass mosaic was used in a glossy blue format — supplied by Vidrepur in Castellon, Spain. “This product is made from recycled windshields,” Hughes explained. “We used their Titanium collection.”
For the interior of the hot tub, which is connected to one end of the pool, much smaller glass mosaics from Vidrepur’s Pearl collection were utilized. “These were pretty unique to use,” said Hughes. “I’ve never seen anyone use them inside of a hot tub; the tiles are called ‘pearls,’ which create a very nice texture sitting on them.”
Hughes continued the unique mosaic theme throughout the pool, where he used custom pebble tiles from Kolorines’ Vitrogota collection, which were supplied from Agape Tile in Fort Meyers, FL. These colored glass tiles, which resemble natural river pebbles, embrace a flat shape and matte finish, making them easy and comfortable to walk on.
To surround the fire pit within the sunken seat circle, Hughes chose an ultra-thin rectangular mosaic glass tile from Glazzio Tiles in Brooklyn, NY. The white and brown tiles provide a subtle relief to the white floor tiles and surrounding concrete elements; the tiles were also used for a horizontal wall niche above the hot tub and the kitchen backsplash.
Tying everything together
To complete this impressive 5,000-square-foot layout, Hughes and his team utilized more than 5,000 square feet of stone and roughly 1,000 square feet of tile. “We created a very functional, useable outdoor space,” said Hughes. “All rooms are there and used differently.”
Although Florida’s climate is favorable most of the time, its weather is unpredictable, which presents challenges for outdoor projects like this. “We had substantial rain that slowed things down,” said Hughes. “In Florida, we always have weather challenges, but we’re used to it.
“The main challenges were the level of detail,” Hughes went on to explain. “That’s what really made this one complex. There were so many different tiles that we had to get to line up correctly.”
Since the owner can control all of the electrical-based features from his iPhone, including the lighting and fire features, a lot of attention was paid to the implementation of the utilities. “There are miles and miles of electrical conduits underneath feeding everything,” said Hughes. “That’s something I’m the most proud of.”
The project, which is one of Hughes’ standout jobs, took about nine months to finish. “We try to do an unveiling with these types of projects,” Hughes explained. “The owners were very happy. They had some family members over when we did it.”
In addition to receiving the “Residential Tile Design” award at the Coverings Installation & Design Awards and the 2016 Pinnacle Award for “Innovative Design,” the project has also received worldwide recognition as one of “The World’s Greatest Pools.” “It was also the winner of the HGTV Ultimate Outdoor Awards for Outdoor Living Spaces this year and the owner just loves that,” said Hughes. “He loves the recognition. He was definitely thrilled to see the final product, but seeing the publicity it has received is even better.”
|
Private Residence Tampa, FL Designer/Contractor: Ryan Hughes Design/Build, Tampa, FL Subcontractor: Elite Cast Stone, Sarasota, FL Stone Suppliers: Harmony Stone, Inc., Tampa, FL (travertine); M S International, Inc., Orange, CA (Arctic White ledger stone) Tile Suppliers: Vidrepur, Castellon, Spain (“Titanium” and “Pearl” glass tile collections); Agape Tile, Fort Meyers, FL (custom pebble tile from Kolorines); Glazzio Tiles, Brooklyn, NY (mosaic tile for niches and kitchen backsplash) Additional Suppliers: Pebble Tec, Scottsdale, AZ (custom glass beads lining interior of pool); Grand Effects, Rancho Santa Margarita, CA (custom fire features); Gloster Furniture, South Boston, VA (furniture); Sifas, Miami, FL (furniture); Skyline Design, Miami, FL (furniture); Big Ass Fans, Lexington, KY (custom fans); Hinkley Lighting, Inc., Avon Lake, OH (lighting features); FX Luminaire, San Marcos, CA (lighting features) |











