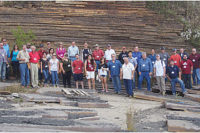Founded in 1965, the University of Southern Indiana is a fairly young higher education facility with a drive for innovation. Only a few years after completing the renovation and expansion of its Student Center, which features a unique signature design of a 100-foot-high tower nicknamed “The Cone,” work began on a new adjoining Performance Center. Paying homage to native resources, the new building is constructed of local red sandstone — quarried at a small site 100 miles from the campus — providing a stunning complement to the Indiana limestone used for the design of the neighboring Student Center.
“We were selected six years ago for the Student Center project,” explained Malcolm Holzman, FAIA, partner at Holzman Moss Bottino Architecture in New York, NY. “There was an existing Student Center, vacant library and a new theater to be part of the project. They asked us to do drawings for the project early — almost at the same time as the Student Center — so it was ready to construct when the funding became available. The entire project was conceived together. There was a theater in downtown Evansville they used and a summer theater in New Harmony, which was about a half hour away, but a real Performance Center on campus did not exist.
“This is a very adventuresome client,” Holzman went on to say. “The institution is young in terms of a University in America. Because it is adventuresome, they have built many buildings in the last 40 years.” According to the architect, most of the previous buildings had a similar style. “They are tan — beige brick or Indiana limestone,” he said. “By chance I ran into a friend on Broadway and 23rd Street in New York City that I hadn’t seen in 30 years. During our conversation, he told me about the red sandstone quarry in Brazil, Indiana.”
While the local red sandstone created a striking contrast to the neutral tones of the existing architecture on campus, getting the material didn’t come without its difficulties. “It’s a very small quarry,” said Holzman. “We suffered because it was a modest operation. It was a back-of-a-pickup truck operation. The stone quarrying and fabrication took an extra year [than expected.] It was a significant delay. We had a patient client. Others would have been antsy. “Trying to get stone for the building was one of those dilemmas of working with a small quarry,” the architect continued to explain. “The University went out of its way to speed things up.”
According to Delia Nevola, AIA, LEED® AP, principal at Holzman Moss Bottino Architecture, who developed the project with Holzman, the design team worked closely with the stone masons at Empire Contractors, Inc. in Evansville, IN — even when the architects weren’t on the jobsite. “We talked about color quite a bit,” said Nevola. “Some pieces were lighter than anticipated. We needed to swap out whiter pieces for red or dark stone.”
“Mock-ups were erected to look at color and details,” Nevola went on to say. “We looked at material intersections for all parts of the building, such as window sills, the base, the roof overhang and colors. The exterior freestanding mock-up was reviewed and stayed for the duration of the project.” In addition to the red sandstone, Holzman explained there were some Indiana limestone pieces. “We wanted to verify limestone piece placement in the mock-up and to see how it appeared in the sandstone field. [A total of] 10% of the building is limestone.”
Holzman said that because it was a small quarrying operation, the company’s greatest difficulty was fabricating what he referred to as “special pieces.” “There were specially placed windows that required sills,” he said. “It was mostly split-face material that was rugged looking.” According to Nevola, the sizes of the stone pieces varied. “There were large pieces at the base and some corners even though [the building] is a round shape,” she said. “We did coining on the edges. Those pieces were larger — about 2 feet in height and ranged 18 to 24 inches in length. The field pieces were smaller and thinner. They were about 4 to 8 inches.”
The use of the rugged sandstone was also used for parts of the interior design. “The glass wall of the lobby intersects the stone facade,” explained Holzman. “As you go upstairs, you find it again at the main lobby level for the auditorium. [Visitors] get to have an experience they don’t expect — to get close to the stone throughout the building. We wanted to exploit the quality of stone. It’s unusual in that aspect.”
To maintain a seamless transition between the new Performance Center and the recently renovated Student Center, some decorative details are the same. For example, the columns are covered in clay tile from Indian’s Can Clay Corporation, and the same carpet runs throughout both buildings. In the multipurpose lobby of the Performance Center, the geometric patterned chandeliers are made from regionally sourced chair legs similar to the Student Union. “We provided a visual tie back to the Union to have continuity,” explained Holzman, adding that it is planned to use the Performance Center as a teaching space. “It is fully equipped for teaching, as well as teaching performances,” he said.
|
Performance Center University of Southern Indiana Evansville, IN
Architect: Holzman Moss Bottino Architecture, New York, NY Stone Mason: Empire Contractors, Inc., Evansville, IN |












