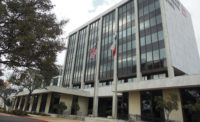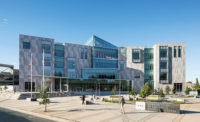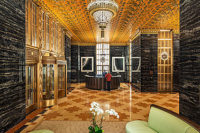Cache Valley Bank in Logan, UT, has occupied the same location since 1984, and in January 2014, the decision was made to extensively remodel the entire interior of the building. One of the goals of the new design was to create an environment consistent with the late Victorian era, but at the same time, keeping it a fully functional and modern banking facility.
To accomplish this, several different types of granite were used throughout the space, all fabricated and installed by Evolution Design, Inc. of Smithfield, UT. First completed was the employee break room, featuring Verde Fantastico countertops with a 4-cm ogee edge. The material was supplied by M S International, Inc. (MSI) of Orange, CA. The chimney in this room was tiled out of pennies by Gary Olsen construction of Logan, UT.
In the central area of the bank, a total of 51 slabs of Typhoon Green granite, also supplied by MSI, were employed for the wall columns, teller line and vault. For the custom-designed lobby workspaces and teller cage workspaces, six slabs of Galaxy Black granite, supplied by Daltile of Dallas, TX, were selected. Lastly, a single slab of Steel Gray granite from MSI was used for the executive office custom furniture. All of the stone had a 3-cm thickness, with varied slab sizes and a polished finish.
“The Typhoon Green granite provided beautiful colors and subtle graining that was interesting without being overwhelming,” said bank owner, Peter Daines. “Many samples were examined, but when the Typhoon Green was found, we knew it was exactly what we wanted. We think it sets the tone of elegance, charm and warmth. The carpet’s dramatic pattern, the extensive use of walnut woodwork, heavy window treatments and coffered ceiling with glazed moldings, all combine with the granite to create a period feeling that permeates the space.”
Being it was a complete interior redesign, some obstacles were encountered. “As one of the owners, the biggest challenge was creating the design,” said Daines. “We had an idea of what we wanted the finished product to be, but getting the setbacks, overhangs and dimensions so they all worked together was challenging. As far as watching Evolution implement our design concepts, I know two things. First, they were very professional and patient about working with us as we tweaked the design. Secondly, what we asked them to do was a bit out of their comfort zone. The large amount of vertical granite up the columns on the walls, with complicated reveals was new to them. The motif we used on the top of the vault — essentially creating a multi-member crown molding complete with dentil mold — was something that they had never contemplated prior to this project.”
Brett Brunson, owner of Evolution Design, Inc., agreed that the project was a collaborate effort. “We had done similar type reveals, but not on such a large scale or on vertical columns,” he explained. “We did do samples of all of the reveals and edge details to have approval from the owners before fabrication.
“The fabrication wasn’t too complicated, but getting the exact margins that they wanted on the dental portion of the molding was a little tricky based on our tooling options,” Brunson went on to say. “We were able to accomplish what they wanted by utilizing our bridge saw and running two parallel cuts to create the desired spacing. We fabricated the rest of the pieces for the crown molding on our CNC machine and installed it all one layer at a time.”
According to Brunson, the columns were prepped with ½-inch Durock cement board. “We then adhered everything with Latapoxy 310 adhesive and Mapei’s Granirapid mortar,” he said.
The renovation started in January of 2014 for Evoluion Design, the bulk of the stonework was completed by July of 2015. “There were so many phases, but we roughly dedicated a day a week — or sometimes two days a week — to them throughout that time period,” explained Brunson. “So we handled our main residential work load the other days of the week and scheduled in portions at a time as they needed them.”
As for the installation, typically three installers were on site at any given phase of the job. “Usually they were there for a day or two per week, as we finished sections at a time,” said Brunson.
Ultimately, all the hard work paid off, as all who see the new space are complimentary. The city of Logan, UT, the Cache Chamber of Commerce and the Historical Society have all expressed their satisfaction with the end result and many of the contractors involved have been singled out with attention and awards.
“Perhaps the nicest compliments we, as owners, have received is from our long list of contractors (we prefer to call them craftsmen and artisans) who tell us it was the most fun they’ve had at work in years,” said Daines.
|
Cache Valley Bank Logan, Utah General Contractor: Gary Olsen, Gary Olsen Construction, Logan, UT Bank Owners: Peter and George Daines Architect: Christian Wilson, Design West Architects, Logan, UT Designer: Melle Dettenmaier, Design West Architects, Logan, UT Stone Fabricator/Installer: Evolution Design, Inc., Smithfield, UT |










