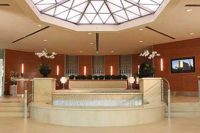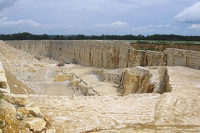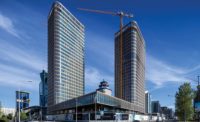Although Asia Society Texas Center began its search for the perfect property in the mid-1990s, it was not until 2003 that the Texas Center purchased a 2.3-acre building site in a Houston, TX, neighborhood where the Museum District is located. The following year, the block-sized property across the street was purchased for parking.
Kendall/Heaton Associates of Houston, TX, served as the Architect of Record on the project, and the firm worked with Taniguchi and Associates on all phases of the job — from schematic design through construction administration. “We prepared all of the construction documents, including specifications, and led coordination between all the consultants on the design team and coordination with the general contractor,” explained Larry Burns of Kendall/Heaton Associates. “We then continued working with Asia Society Texas Center until the building opened.”
Described as “an architectural marriage of East and West” that “combines contemporary international design with an understated elegance and serenity one associates with Asia,” the Asia Society Texas Center was carefully designed so that the 40,000-square-foot, two-story building would not dominate its residential surroundings. “Our main objective was to design a building that met our client’s diverse needs, while creating an architectural experience that is unique to Houston,” explained Hui Min Liaw of Taniguchi and Associates.
The stone selection process
And because stone plays a large role in the design of the new cultural building, in 2009, a lengthy process began to determine what exact pieces from the Jura limestone quarry would be used for the project. “We had used Jura Yellow in several of our previous projects,” said Liaw. “We decided to use the same material again because its character complements our architectural concept as well as the context of the building site very well. Jura Yellow was specified for the two main walls that define the conceptual boundary of the building. Before finalizing our decision, we reviewed other domestic beige color stones, such as Indiana and Lueders limestone.”
While the client participated in the initial selection process as well as reviewing and approving the dry layout, a strong group effort between the architects, quarrier, fabricator and stone installer was made during the selection process to ensure the best material was chosen for the job. “The aesthetic and physical character of Jura Yellow varies widely, depending on the layer it is quarried from,” explained Liaw. “Our objective was to make sure that the stones used in Asia Society Texas Center met our aesthetic and technical requirements. We were looking for stone with a specific warm yellow tone, with minimal inclusions that are distributed evenly. These requirements — together with the availability of the stone — were some of the main issues we discussed at the quarry.”
According to Liaw, one of the most challenging aspects of the project was blending the stone panels. “We wanted the building elevations to look as uniform as possible,” she said. “We conveyed our intent to the team, and the final dry lay review was inspected and supervised by our client representatives.”
Slabs of Jura limestone were fabricated into 120- x 60- x 3-cm exterior panels by Henraux S.p.A. of Querceta, Italy. VM Kaldorf shipped samples of stone from quarry layers 14 and 15 to Henraux, who then sent samples to the architects. “Three or four samples were rejected because of too much flowering pattern,” said Hubert Künzl of VM Kaldorf, explaining that they were referencing a photo sent by Taniguchi of a former project, The Gallery of Horyuji Treasures, Tokyo National Museum, in Tokyo, Japan, where he used Jura limestone.
Künzl explained that VM Kaldorf sent new photos of full-sized slabs to show more of the color range and flowering, and then Henraux ordered samples for two mock-ups of the material — one with a honed and one with a polished finish. The first inspection of the stone was held in November 2009 by Maurizio Ghiotto of American Stone Co. of Texas in Houston, TX, the stone contractor for the project; Massimo Serni of Henraux; Raoul Luciani of Independent Stone Consulting; members of the VM Kaldorf team; Steven Imburgia of W.S. Bellows; and Nobuhiko Shoga of Kendall/Heaton Associates.
“The general contractor, W.S. Bellows, approached our company very early in the process because they understood the importance of creating a team of subcontractors that would work well together to be able to realize a project of this complexity,” explained Ghiotto. “Yoshio Taniguchi and his team were very specific in their requirements — not just with the type of material, but the specific layer in the quarry and what was acceptable within that layer. The first few trips to the quarry and factory were focused on determining these ranges and to estimate the quantity of blocks required to accomplish that goal.”
Ghiotto went on to explain the Luciani was hired to monitor the complete process — from block selections, slabs and cut to size to every piece of stone that was dry laid and marked as to the specific location it would be installed. “The architect’s goal to achieve a monolithic effect was the predominant factor in the whole process,” he said.
According to Künzl, the samples were put on the floor horizontally for the review. “Four pieces of 24 panels were rejected of each,” he said. “The variation of pattern and color exhibited in both mock-ups were blended by the whole team to achieve a uniform and consistent appearance. We were then told to prepare an additional mock-up for both finishes — composed of 48 pieces in total, displayed indoors and vertical, for the next inspection in December 2009.
| Asia Society Texas Center |
|
Houston, TX Architect of Record: Kendall/Heaton Associates, Houston, TX Design Architect: Taniguchi and Associates, Tokyo, Japan General Contractor: W.S. Bellows Construction Corp., Houston, TX Stone Quarrier: VM Kaldorf, Titting-Kaldorf, Germany Stone Fabricator: Henraux S.p.A., Querceta, Italy Stone Installer: American Stone Co. of Texas, Houston, TX Stone Inspector: Independent Stone Consulting |
At the start of January 2010, VM Kaldorf was instructed to make several changes in the vertical mock-up before the main inspection took place at the end of that month. In addition to the original review team, Yoshio Taniguchi and Hui Min Liaw of Taniguchi and Associates and Gary Hall, the owner’s representative, where in attendance. “The result was positive,” said Künzl. “The purchase order from Henraux for this project came at the end of January 2010, and it was agreed that Massimo and Raoul would come for slab inspection before VM Kaldorf cut the slabs. We had seven ‘extra’ inspections from February until November. The first shipment to Henraux was the end of March, and the last was the end of November.”
The stone installation
Installing the stone took about eight months with a team of about 20 from American Stone Co. of Texas — depending on the phase of the project. “The mechanical installation was performed by using S/S anchors and recessed liner blocks to hold the stone panels,” explained Ghiotto. “Because of the open-joint requirement, it was important to hide the anchors from view. This application was used both for the exterior and interior wherever possible.
“The simplicity of the design is unforgiving to the execution,” Ghiotto went on to say. “Mr. Taniguchi designed the building with every joint on the walls and floor aligned both vertically and horizontally, and carried from the exterior to the interior. Every aspect of the construction had to be perfect for our work to be perfect.”
Agreeing with Ghiotto, Burns explained that Kendall/Heaton Associates made periodic visits to observe all aspects of construction, including stone installation throughout the construction period. “The entire building has very tight tolerances, and maintaining alignments of the various materials was crucial to the design, so accurate setting of all vertical and horizontal stone was critical,” he said. “The small size of the stone joints, and the desire for open joints, were the most challenging aspects of the stone on the project.”
In addition to Jura limestone walls and interior floors at “Floor 2,” Basaltina was specified for the interior floor at “Floor 1” and Zimbabwe Black and Impala Black granite were specified for the exterior paving.













