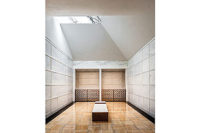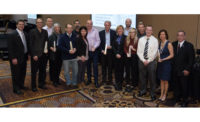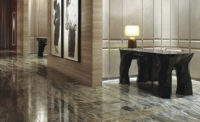LDS Church History Library; Salt Lake City, Utah
The LDS Church History Library is the newest structure on the Church of Jesus Christ of Latter-Day Saints campus in downtown Salt Lake City, UT. The honed Uinta Gold granite comprising the majority of the exterior emanates strength and significance, while the building's conservative design evokes respect suitable for the historic artifacts housed within. Polished Wyndom Grey granite was used as an accent around the windows, while honed White limestone from Turkey was used to clad the seven full columns located at the entrance of the building as well as the 20 partial columns spanning from the third floor to the roof line at the fourth floor windows. Approximately 55% of the 53,500 square feet of natural stone exterior was hand set, while the remaining 45% was installed utilizing a panel system. Panels ranged in size from 3 x 8 to 8 ½ x 30 feet and typical stones were 3 x 6 feet. Building corners and the polished stones surrounding the windows are cubic to give the facade the look of thicker stone, while the large vault area of the building is accented with rock-finished granite banding. The honed limestone columns located at the building entrance are clad on both the exterior and the interior of the building to create a look of solid stone columns. The new archive library design projects the strength and historical significance desired by the owner and provides a state- of-the-art facility to preserve the delicate documents and artifacts.
CREDIT
MIA Member Companies:
Stone Installer:KEPCO+, Salt Lake City, UT
Stone Supplier/Fabricator: Bestview International, Wood Dale, IL
Stone Supplier/Fabricator (Pavers): Cold Spring Granite
Other Project Team Members:
Owner: The Church of Jesus Christ of Latter-Day Saints
Architects: MHTN Architects
General Contractor: Jacobsen Swinerton Joint Venture
Award of Merit – Residential Interior/Exterior
Private Residence; Dallas, TX
The recently completed private residence boasts of Old World masonry with Classic Italian Palladian architecture. The architect designed this 6 ¼-acre creek-side property around the 29,000-square-foot home. The estate incorporates a four-car garage inclusive of servants' quarters, and a pool cabana/pavilion. Expansive areas of hardscape connect buildings on the property.
The main exterior cladding is Texas Lueders limestone. It was used for wall panels as well as plinths, window surrounds, balustrade assemblies, solid columns and cornices. In several locations, the Lueders limestone serves as a load-bearing structure. In a method of Old-World construction, the limestone was fabricated to plus zero in tolerance to accommodate 1/8-inch lime-mortar joints. "Border stones" were utilized with the lime-mortar joints system to interlock the stone facade to the CMU wall behind.
Large stone column and window assemblies make up the east and west facades. These load-bearing elements support the pediment assemblies and structure above. The arches at the Pavilion were also designed as load-bearing, where pediment kneelers were cut from two separate carved pieces and epoxied together. Weighing 7,200 pounds each, the kneelers had to be set with a 180-ton crane in order to reach over two very large existing oak trees. The garage and pool cabana were constructed with the same stone cladding system, and with similar load-bearing elements.
This project was constructed over a span of 2 ½ years. The total stone and masonry cost at end of project was just under $5,000,000.
CREDIT
MIA Member Company:
Stone Installer: Dee Brown, Inc.
Other Project Team members:
Architect: Larry E. Boerders Architects
General Contractor: Sebastian & Associates
Stone Suppliers: Mezger Enterprises; Texas Quarries
Award of Merit – Residential Interior/Exterior
Sukhumvit 22 Residence; Bangkok, Thailand
The building was formed by the connection of three shop-houses. Typically shop-houses are designed vertically with a set of half-story floor levels connected by a central staircase. The connection of the three shop-houses created a set of three staircases opened to a large central open space topped by a skylight glass roof. The stair steps and risers are paved with a light-colored limestone, which provides the link connecting the set of stairs and corridors. The lightness of the limestone participated in creating luminosity in the large stairwell. The hand-rail molded in the same limestone, underlines the graphic layout of the staircases. Each level is designed as a living area with bedrooms and adjacent bathrooms. The bathrooms are paved and cladded with two stones of contrasting colors -- dark gray basalt and white limestone. The alternative use of these two colors throughout the set of bathrooms and the similarity in the stone pattern and details provide a sense of unity through all the levels. The detailed design, selection and arrangement of bathroom hardware, association of contracting textures create a contemporary and distinctive atmosphere.
CREDIT
MIA Member Company:
Stone Supplier/Stone Fabricator/Stone Installer: Stones and Roses International Co. Ltd.,
Samutprakarn, Thailand
Other Project Team Members:
Client:Mr. Chumsri Arnold
Architect: Era Studio Ltd.
Local Designer: Agora Co. Ltd.
General Contractor: M.S.K.
Award of Excellence – Commercial Exterior
LDS Vancouver Temple; Langley, British Columbia
As with all of its Temples, the Church of Jesus Christ of Latter-day Saints wanted the Vancouver Temple to be an inspiration to all who viewed it. The temple is clad with almost 30,000 square feet of pristine Branco Siena granite and features intricate architectural detailing at the corners, windows and doors. Constructed on the highest elevation in Langley Township, the Vancouver Temple stands as an impressive example of the elegance and permanence achievable with natural stone. Yet the success of this beautiful edifice was dependent on the collaboration that began more than 12 months before the first stone was installed. Great care was taken during the preconstruction phase to ensure the project's stone goals would be achieved. Designed as a gravity-stacked masonry project, the average stone thickness was an impressive (and hefty) 75 mm. The window surrounds for each of the 18 full height windows feature a multi-level stepped pattern. Additionally, the pilaster columns of the building are accented by a design engraved into the cubic stones. The tops of the columns feature a dental motif. The majority of the exterior stone is river washed, while the stones on the corners and window surrounds are honed. A total of 4,450 individual stone pieces were installed on the building in approximately nine months. The temple is truly a beautiful example of what can be accomplished with collaboration and teamwork.
CREDIT:
MIA Member Companies:
Stone Installer: KEPCO+, Salt Lake City, UT
Stone Fabricator: Bestview International, Wood Dale, IL
Other Project Team Members:
Client/Owner: The Church of Jesus Christ of Latter-Day Saints
Architect: Abbarch Architecture & GSBS
General Contractor: Dominion Fairmile
Stone Supplier: Sabadini – Victoria, Brazil
Award of Merit – Commercial Interior
Mr. Chow; South Beach, FL
The Mr. Chow restaurant project involved using only one type of material; a limestone in a light cream color. After viewing several different color samples, Crema Beida limestone from Spain was chosen and had to be special ordered from the quarry to fulfill the specifications of the owners.
The design of the location had to observe the rules of Feng Shui. The tiles used for the floor and columns had to be special ordered to the dimensions required to satisfy both Good Fortune and a balance of Ying and Yang in Chinese Numerology. The floor tiles were cut to measure exactly 26 x 26 inches, as the sound of the number 26 in Chinese, translate to "easily profitable." The column tiles were cut to 17 x 17 inches in order to accommodate the request that the columns be split to show three rows running up and down. The numbers one, three and seven represent Unity, Growth and Certainty, respectively. It was noticed that the summation of the numbers in the tiles, 2+6 and 1+7, equal 8, which is considered the most powerful lucky number.
Another unique aspect of the project was the design for the columns; the tiles were laid to create a monochromatic checkerboard pattern with every other tile raised to create a relief effect. Also, the edges of the columns were covered with a rounded edge so as to eliminate all corners. Both the relief effect and rounded edges are a way to keep Good Energy (Chi) from leaving or dispersing; they force it to bounce back and flow continuously.
CREDIT:
MIA Member Company:
Stone Supplier/Stone Fabricator/Stone Installer: Marmol Export, U.S.A., Miami, FL
Other Project Team Members:
General Contractor: KM-Plaza Construction Services
Architects: Flex Design Inc., Lor, PA
Design Group: M Chow
Award of Merit – Commercial Interior
District Attorney’s Office Building; Riverside, CA
This 9-story District Attorney's office building is the first high rise to be built in downtown Riverside in over 20 years. The six columns feature mechanically attached Antiqued Turkish classic travertine. The pieces ranged from 3 feet to almost 7 feet high to create one column from floor to ceiling. A combination of Sunset Beige granite and Impala Black granite was used for the interior floor paving with sizes ranging from 3 to 6 feet with a 1¼-inch thickness. The rotunda pavers are on a radius design using the same granite as the interior floor. The solid round corner pieces incorporated with the elevator lobby walls are of Antiqued Turkish classic travertine.
Another challenge included the polished Black Absolute 30-foot reception desk and base, which followed the radius of the lobby. SMG matched the joints on the face of the reception desk to the joints on the pavers. The lobby benches are composed of polished Black Absolute granite and the custom-made display pedestals are polished Absolute Black. Other challenges included design change and a tight construction schedule. SMG was able to meet and exceed every need of the General Contractor and the client; from assisting the architect with the details of design through accurate shop drawing and cut lists which allowed the material to be ordered and installed effectively.
CREDIT
MIA Member Company:
Stone Installer/Stone Fabricator: SMG Stone Company, Inc., Sun Valley, CA
Other Project Team Members:
Architect: Langdon Wilson Architects, Irvine, CA
General Contractor: Snyder Langston, Irvine, CA
Stone Fabricator: Morgan Italia S.R.L.
Stone Supplier: Morgan Italia S.R.L.


























