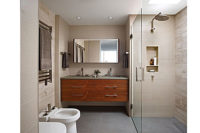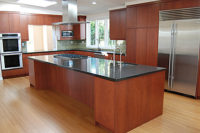“The overall design goal for the Kennedy Green House project was to show consumers that eco-friendly design can be accomplished within any budget — and it can be beautiful,” said Wilson whose firm focuses on the four principles of sustainability: recycle, reuse, renewable and non-toxic. “The client was focused on the fact that innovative green technologies offer the best hope for saving the planet, and sustainability is a cornerstone of this process.”
Offering green alternatives
Wilson went on to explain that she and her client wanted to show consumers that it is possible to incorporate some eco-friendly techniques in their own homes. “Although this project was attempting to be a Gold LEED-certified project, we recognize that teaching consumers about the various options would assist them during their renovation projects,” said the designer.
According to Wilson, the Kennedy Green House was set up to be a model of sustainability, and the only natural stone actually used was Bluestone and marble, which was repurposed from other jobsites. “For example, while working with Green Demolitions, we found a 10-foot slab of Carrara marble that was being thrown out at a Park Avenue jobsite, and this was re-fabricated and utilized for the lower-level kitchenette,” said Wilson.
In addition, the approximate 750-square-foot main kitchen space was anchored by a 16-foot island, where the Robin Wilson Home team specified the up-cycled countertop product by ECO by Cosentino. ECO by Cosentino is composed of 75% post-industrial and post-consumer recycled raw material. On the 16-foot-long kitchen island, the ECO countertop provides depth and contrast to the white maple cabinetry. Slabs are shipped in 8- x 10-foot standard sizing, and four slabs were needed for the island as well as the side countertops. ECO by Cosentino was also used for the flooring and wall surface in the master bath, and on the wall sections of the spa.
With an extremely involved client, a color range was indicated with a preference for extremes — the darkest palette for the kitchen countertops and the lightest palette in the bath spaces. “This color selection for the countertop surfaces produced a beautiful contrast with the white cabinetry by Holiday Kitchens,” said Wilson. “And it is now a requested look by many consumers.”
Working to meet LEED guidelines
“We incorporated an ‘eco-friendly design’ protocol throughout this project because the client and all members of the team were clear that the earth has a finite level of resources and natural materials,” the designer said. “Plus, due to the fact that points must be earned when striving for LEED certification, it ensured that we stayed close to the 500-mile radius for all materials, worked to use local artisans, and identified Made-in-America products.”
Additionally, Wilson and the design team reviewed all available surface options before making final decisions on countertops, tile and flooring. “Our sustainability protocol involved the review of the amount of recycled product, transportation from source (carbon footprint), fabrication details and lifecycle expectations,” she said. “Additionally, a product received extra credibility if it involved up-cycling of product or was reclaimed from another source. Some of the other products that were used on the project included ceramic tile, Paperstone, reclaimed marble and reclaimed Bluestone.”
According to Wilson, Blansfield Builders and architects, Patrick Croke and Brooks Washburn, focused on ensuring that the products were installed properly, that the home utilized both geothermal and solar power for energy efficiency and the lifecycle of products was appropriate for the use of an active family. “With collaboration, the team and client were involved in all of the decision-making,” she said.
Completing the vision
With an expansive main kitchen space, and the master bathroom and spa space almost as large, the most challenging aspect of this project was the amount of available options. “The most challenging aspect of any project today is understanding how many amazing options are available in the market that are both sustainable and aesthetically pleasing, such as Paperstone, Icestone or concrete — options that were not available until a few years ago,” said Wilson. “The most exciting part of the eco-friendly design story is recognizing that these options are affordable and aesthetically pleasing.”
According to the designer, this project required a tremendous amount of supervision on site. At the minimum, weekly visits occurred, and there were multiple phone calls on a regular basis with the client or project manager.
With the completion in the spring of 2010, the 8,500-square-foot home took about a year and a half to finish, and has been very well received. In addition, the Web site, www.kennedygreenhouse.com, has received over 50,000 hits, and the book Kennedy Green House (Greenleaf, 2010), which was authored by Wilson, won the 2010 IPPY Award (bronze) in the Home & Garden category.







