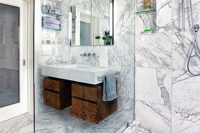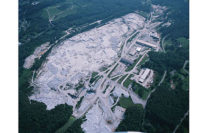The designer for the residence was Mack Jones of Greensboro, NC, while the slab processing and installation was done by Granite and Marble by Malavé, also of Greensboro.
From the beginning, all parties knew that the project would have a high level of customization. “The masonry work by the homeowner is really incredible,” explained Len Malavé of Granite and Marble by Malavé. “He did the entire exterior as well as the interior fireplace.”
Malavé also cited the stone knowledge of the designer. “Mack Jones is a very talented designer, and he was responsible for the entire house,” Malavé said. “They had custom furnishings made, such as the bookcases and cabinetry — nothing came out of the box. It was a pleasure being on the job because Mack really knows stone. He never uses Ubatuba or Ventian Gold. It is always something ‘out there,’ and he pulls it together with the finishes and other elements. In this case, we had faux painted walls and mahogany floors.”
In establishing a design for the project, Jones used the stonework as a centerpiece. “The designer will often pick the stones and decorate around them, which is something a lot of designers don’t do. But Mack picks the stone and then finishes the house to complement the stones. That way, you have exactly what you want in terms of stone, which is smart because the stone is the most permanent part of the house. The floors, paint and fixtures can be changed, but the stone should be forever. I wish more designers would do that because it gives them a chance to go outside the box.”
Perhaps the best combination of masonry, slabwork and custom design can be found in the open kitchen/living area. The living area features a floor-to-ceiling masonry fireplace and hearth, while the kitchen features multi-level countertops in Emerald Pearl granite. Meanwhile, the custom built-ins next to the fireplace include Juparana Dream with a flat-polished edge.
All of the Emerald Pearl countertops feature a 3-cm demi-bullnose edge detail, and the large L-shaped island provides seating for six with a clean view of the masonry fireplace.
In the master bathroom, the slab fabricator was able to provide inspiration to the homeowner. “We did the master bath in Rainforest Green,” Malavé said. “We had 2-cm book-matched slabs in the shower. The customer didn’t have any intentions of buying a slab shower until they came into the showroom and saw the slab showers that we had on display. He didn’t even know that this application was available or possible. Once he saw the displays, he loved it. We also used Rainforest Green slabs for the shower walls, tub deck and the vanity top, which features a laminated edge detail of half-bullnose over half-bullnose. The floor is Roman travertine with a custom tumbled inlay.”
Malavé went on to explain that a unique version of Rainforest Green was used for the master bath. “It is a light version of Rainforest Green from India,” he said. “There’s only one quarry in India that produces such a light variety. They wanted it really light. I found some slabs of it in Italy while I was there for the [Marmomacc fair] in Verona, Italy. I bought it there and had it shipped to me because I had never seen it before.”
Going beyond the kitchen and master bathroom, other spaces in the house also make use of innovative stonework. “All of the rooms in the entire house have exotic stones,” Malavé said. “There are three other vanity tops. One is green onyx, which we backlit and has a glass vessel bowl sink. Another bath has a Cosmos Asterix granite top, and another has Juparana Dream. The laundry room also has Blue Pearl granite tops.”
Over the course of the project, the design and install team relied on their experience in the field to overcome obstacles. “One of the challenges we ran into was that he wanted a floating seat of Rainforest with no brackets,” Malavé said. “So we put a piece of steel in the wall, the steel extrudes out from the panel, so it really is floating. That was a combination of the designer and I figuring out how to do it. That really makes it easy to clean. The piece is 4 feet long x 20 inches deep, and it is just a big seat that is floating.”
Another challenge presented itself in the kitchen space. “The center bar has no seams, so it can be tough getting in. But we have a system with a forklift and a jib crane, and now we have it down to a science. From there we roll it into place, as there is no way of picking up something so massive.”










