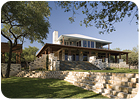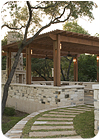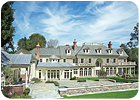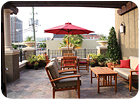
It is a fact that homeowners are investing more in their living spaces these days. Areas such as kitchens and bathrooms rank high among the interior areas where dollars are being spent. Granite countertops and stone or porcelain floor and wall tile as well as decorative mosaic and trim pieces have become staples in today’s residential designs. But while the inside of a residence is important, homeowners are also realizing the value of upgrading the exterior architecture of their home. Creating a pattern of elegance from the inside out not only enhances the beauty of a residence, but also makes for a more comfortable and functional environment.
A term commonly spoken in real estate today is “curb appeal.” To achieve this, homeowners are focusing on exterior features to further increase the value of their home. First impressions are important, and the outside of a residence is what guests and passersby initially see. Subtle touches such as stone pavers for a driveway or walkway - or a patio or pool deck made of large-format tile - are little ways to add aesthetic value to a property.
And on a grander scale, some of today’s high-end residences include built-in stone barbecues in their backyards - complete with granite countertops - or stone fireplaces in areas such as a patio or terrace. Additionally, glass mosaics are being used to line the inside of swimming pools and stone-look porcelain tile, which provides durability and slip-resistance, provides a high-end finish for outdoor floor surfaces. There are countless ways in which stone and tile can be used to freshen up an outdoor design, and in recent years, it is evident that homeowners are seizing this opportunity.

A Lakeside Retreat
For example, the owners of a weekend home in the Village of Volente, TX, utilized a local limestone extensively throughout their outdoor area. According to architect Michael Antenora of Antenora Architects in Austin, TX, the 10-acre parcel of lakefront property originally had two existing homes, but one was torn down when the current owners purchased the land.“The larger of the two existing houses was kept,” he said. “The original owner was a spec Homebuilder, and it looked like he took a set of stock plans and built it. The front door - where people had to enter - was facing the water, but the driveway was to the rear and to the side. It was not a good design. It was very awkward.” Antenora explained that his clients already owned a home in town, and this was more of a weekend retreat for them. “They have a large extended family,” said the architect. “Their children are college age or older, and some are grownup with kids. This was for recreation.”
The outdoor environment was among the priorities for the homeowners. “Out in front of the main house, they wanted to have a nice generous veranda to sit and eat and watch the kids play and enjoy the lakeview,” said Antenora. “The landscape terraces are all made as part of this project. They wanted a flat and level place where they could play tag football or pitch a golf ball.” Additionally, the architect explained that his clients also wanted to leave some of the land in its natural habitat, including the grasses, cactus and weeds. “They wanted to have some way to have the site back to relatively wild, but have a few controlled and landscaped areas,” he said.
As for choosing the materials palette for the exterior elements, the architect and homeowners didn’t have to look too far, since limestone is readily available in the region. “The original house did have stone on it, so we took that cue and expanded on it,” said Antenora. “The original was plain white Texas limestone. We added the stone on to the front of the veranda and facade, and we added a little more color.” The textured chopped pieces of Texas limestone were used for steps, retaining walls and pillars throughout the grounds of the residence. In addition, the limestone was used to build a large outdoor Rumsford fireplace/barbecue pit on the veranda.
According to the architect, the chopped limestone pieces are in a random ashlar pattern, and have consistent widths with varying lengths. “We specified the amount of each color by percentage,” he said. Complementing the limestone is slate, which was employed for the stair treads and floor surface of the veranda. “The slate was pretty much in the cards all along,” said Antenora. The tiles were a combination of 12 x 12 and 18 x 18 inches.
“One of the things we try to do in our work is create ambiguity between the inside and out,” he said. “In Texas, everyone is outside a lot. So, to visually extend the interior of the home outward, we set the level of the veranda porch floor to nearly the same height as the interior. There’s only a 1/2-inch difference. You can hardly see the transition.” Actual construction of the renovation project took approximately 11 months, according to Antenora, adding that it took about three to four months to obtain a building permit.

A Stately Impression
Regional stone was also extensively used for a custom-built home in Greenwich, CT. The expansive 17,000-square-foot residence sits on 2 acres of land on one of the most prestigious streets of the upper-class New England town, and its beautiful stonework and landscaping set it apart from the rest. “This is a custom spec home with very extensive detailing,” said developer Greg Silver of Silver Properties in Greenwich, CT. “We don’t do any house the same as any other. We were looking for something very stately that is befitting of its North Street address.”The developer, who collaborated on the project with the architecture firm of RS Granoff, also of Greenwich, explained that the residence is a Georgian-style traditional home. “We wanted something that would fit in with the area,” he said. “It has a very English look - the look of a manor house. That’s why we named it the ‘Kensington House,’ to give it an English feel. It’s very traditional architecture - very symmetrical.” With an exterior facade consisting of four varieties of fieldstone - one native to Connecticut and three others from the New York Tri-State area - as well as a slate roof, the home is a showcase of stone craftsmanship. Additionally, the property includes various stonewalls and patios.
According to Silver, the fieldstone was chosen because it was in line with the Georgian-style design of the home. All of the material was hand cut and pillowed, with each piece having two sides natural and two sides cut. The stone was laid in an ashlar pattern. “There was a lot of tonnage on this house,” said Silver. “We culled through it, and only used about 70%.” He explained that the stone pieces were scrutinized for their size, shape and color.
The slate used for the roof was quarried in Pennsylvania. It includes a mix of four different sizes, which all had a thickness of 5/8 inch. For the patios and walkways, New York Bluestone was selected. It was a full range color with a pattern of about six varying sizes, according to the developer. O&G Industries of Connecticut supplied all of the stone for the Greenwich home.
Silver explained that a lot of planning and budget went into the exterior of the residence. “We spent a very substantial amount of money on the hardscape and landscape,” he said. “We wanted it to become one of the more recognizable homes on North Street.”
The developer added that many charity events and social gatherings have been held at the private residence. “It gets a lot of attention,” he said. In total, it took approximately 18 months to complete the exterior stonework. “The weather was the biggest challenge,” said Silver. “We put up a big tent and heated it so that we could continue the stonework through the winter.”

A Corporate Setting
The use of stone and tile products is not only limited to residential design. Many corporate campuses and retail establishments are also turning to these materials to bring more attention to their exteriors. Particularly in areas where stone is readily available, the material is being used for the facades of shopping centers, planters and seating areas. More and more corporate offices are also seeking a higher level of quality for their building designs, and they are turning to the numerous collections of stone and tile products that are on today’s market. Recently, the architecture firm of Ervin Lovett & Miller renovated a vacant building in the historic San Marco/Southbank district near downtown Jacksonville, FL, to become its new office studio. And one of the highlights of the 4,300-square-foot space is a patio that serves as a spot for informal meetings as well as entertaining clients. Contributing to the overall aesthetics of the outdoor area is the floor, which is comprised of slate.“The patio was real important to us,” said Tim Miller, partner of Ervin Lovett Miller. “Our office was a renovation of an existing building. We thought of having a gathering space. We are a block and a half from the River. The outdoor patio is really a central component. We have meetings up there - not only in-house, but sometimes we bring clients out there after we finish up in the conference room. There are more meetings than ever on Friday afternoons now. It’s a very friendly cozy place.”
One of the reasons for the patio was to take advantage of the views of the city,” explained Miller. “We wanted a way to separate the patio from the balance of the building,” he said. “It has a different feel all together. It had a lot to do with the stone on the floor. It goes incredibly well with the dark trellis above, the cast stone columns and black metal railings.”
The slate tiles, which were supplied by Ernest Carol Tile of Jacksonville, FL, are 12 x 12 inches in size. Around the perimeter of the approximate 600-square-foot space, the tiles are set square at 90 degrees two rows deep. The interior field is set at 45 degrees, said the architect.
“We had obviously thought of a wood deck, but then we rolled that [idea] out,” said Miller. “Then we thought that slate would be really nice, but said, ‘Can we afford it?’ Because we used a simpler drainage system, it allowed us to use slate.” According to Miller, the more challenging aspect of the project was the drainage system. “We had actually looked at different systems,” he said. “We had to think about how to drain the roof.” The architect explained that there are two floor drains that had to be crowned. “We sloped the patio so that the water goes to the drains,” he said. “We had to have it crowned and slope the tile from there.”
In the end, the members of Ervin Lovett Miller were very pleased with the outcome of their new patio, and in particular the slate floor. “It’s one of the first things people see,” said Miller. “They look at the skyline, the view and then look down at the tile. It’s the most overpowering - in a good way.”
