
A new courtyard addition to Ramekins Culinary School, Events & Inn features Oakfield Weather Edge Thin Veneer quarried by Eden Stone Quarries of Eden, WI, and supplied by Sonoma Materials, Inc. of Sonoma, CA. The thin stone veneer was employed for various applications, including pilasters that flank large antique doors that were salvaged from a castle in France.
Nestled in the heart of California wine country is Ramekins Culinary School, Events & Inn, which opened its doors in June of 1998. Established as Sonoma Valley’s only learning facility dedicated to the education of the home cook, the 12,000-square-foot, two-story building is characterized by European style and Old World charm. And further contributing to the overall rustic elegance of the facility is a newly built courtyard - featuring Oakfield Weather Edge Thin Veneer quarried by Eden Stone Quarries of Eden, WI, and supplied by Sonoma Materials, Inc. of Sonoma, CA.
“The [current] owners purchased Ramekins in 2008,” said Michael A. Cook, Landscape Architect, of Santa Rosa, CA. “Basically, it was just a culinary school. They had a vision and dream that it would become much more. They also saw potential for the area between the building and street for a European courtyard and event space.”
Cook explained that the building sits back about 55 feet from the street. The owners realized there was an opportunity to create an outdoor space to host events such as parties, weddings and conferences. “We created an amazing space with a wall around it,” he said. With this in mind, his clients hired an artist, Keith Wicks, to design the conceptual ideas for the courtyard.
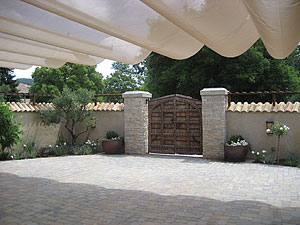
A total of 2,000 square feet of flats and 180 lineal feet of corners of Oakfield Weather Edge Thin Veneer was utilized for the project.
Developing the concept
“They took the conceptual plan to the town of Sonoma and a landscape architect was required to develop and submit drawings to get appropriate approvals and permits,” he said. “That’s where I came in. My role in the project was to get it developed and take my client’s vision and put it into appropriate construction drawings for the city and construction.“The design goal was to create an outdoor event center,” the landscape architect went on to say. “They wanted a place to have dinners and conferences as well as an outdoor educational facility. There is a fireplace and pizza oven.”
Moreover, the design objective included making the courtyard appear as if it had been there for hundreds of years, according to Cook, adding that stone would be essential to producing the desired look. “We knew the style we were looking for,” he said. “We wanted a very linear-looking stone - a ledge stone. Erik Garcia [from Sonoma Materials, Inc.] and I work together a lot. I took my clients down there and we went through everything he had. We knew we didn’t want cultured stone. We even looked at full stone. We wanted a romantic look that would align with my client’s vision.”
Cook also explained that his client owns a French import store in town, so many of the products used in the courtyard design came from her travels throughout France. “The door is 8 feet tall and 6 ½ feet wide,” he said. “It came from a castle in France. Part of the design was influenced by those doors and part was influenced by her travels through France.”
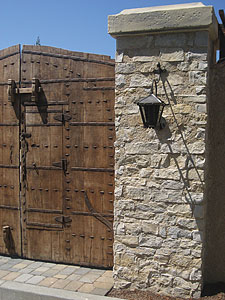
The stone veneer pieces range in size from 2 and 6 inches in height.
Installing the stone
A total of 2,000 square feet of flats and 180 lineal feet of corners of Oakfield Weather Edge Thin Veneer was utilized for the project. The stone veneer pieces, which range in size from 2 and 6 inches in height, were used to face pilasters, a fireplace, the pizza oven and signage. “We encouraged the owners to go with the thin veneer to stay with the green theme,” said Erik Garcia, Vice President of Sonoma Materials, Inc., who added that his other company, Western Green Build handled the stone installation. “We had no waste on the project due to no cuts being made. Our mason hand fit every piece to work with the overall design. [The veneer] also helped to stay within the local building codes weight per square foot.”According to Cook, several mock-ups were done for the client’s review prior to installation. “They did a very small section,” he said. “At first, there was no grout. The stone veneer was dry-stacked, and then stucco was placed over it. That wasn’t what we were looking for. Then we did mock-ups with a ½ inch and then an inch. We went in between. The joints were between a ½ and ¾ inch.”
Stucco was placed over the stone and joints to give the courtyard the feel of a French chateau. “It looks exposed and weathered, as stone that has been outside over time,” said Cook.
Complementing the thin veneer is Texas limestone that was employed for the cap on the fireplace and bench that sits in front of the fireplace as well as the caps on the lower walls and arbor.
It took 12 to 20 workers from Western Green Build approximately three months to complete the job. “It was a nice easy application,” said Garcia, adding that the crew was on a fast-tracked schedule. A wedding date was set for April 13, 2010, so it was imperative that the courtyard was finished by then.
In the end, everything came together smoothly and on time. “The end result is just fantastic,” said Cook. “The project has been featured in several articles and has won a few design and construction awards. The entire team is very proud of this project.”
Ramekins Culinary School, Events & Inn - Sonoma, CA
Owners: Darius and Sarah Anderson, Sonoma, CAArtist: Keith Wicks, Sonoma, CA
Landscape Architect: Michael A. Cook, Landscape Architect, Santa Rosa, CA
Stone Quarrier: Eden Stone Quarries, Eden, WI (thin stone veneer)
Stone Supplier: Sonoma Materials, Inc., Sonoma, CA (thin stone veneer)
Stone Mason: Western Green Build, Sonoma, CA
Metal Worker: Kevin Cherry, Steel Cherry, Sonoma, CA
Landscape Contractor: Franciscan Landscape, Sonoma, CA
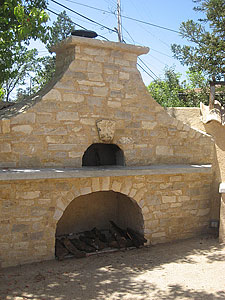
An outdoor fireplace and pizza oven - also faced in Oakfield Weather Edge Thin Veneer - were put in place so that dinners, conferences and outdoor education sessions can be held in the courtyard.
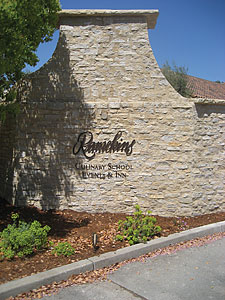
Stucco was placed over the stone and joints to give the exterior architecture the feel of a French chateau.
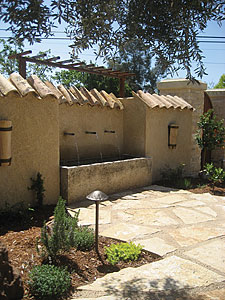
For some areas of the patio, limestone flagstone from Texas was employed.
