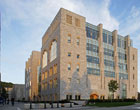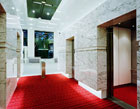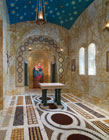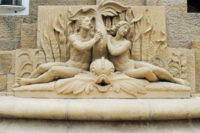
First Prize Award Commercial: Walker Zanger for 25 Bond Street in New York, NY
The Prism Award competition, which recognizes outstanding and imaginative use of natural stone, is sponsored annually by Coverings and coordinated by the show's five sponsoring organizations, including Spain's Ceramic Tile Manufacturers Association (ASCER), Confindustria Ceramica (Italian Association of Ceramics), Ceramic Tile Distributors Association (CTDA), National Tile Contractors Association (NTCA) and Tile Council of North America (TCNA). Recipients of the 2009 Prism Awards were honored at a ceremony held during Coverings 2009 in Chicago, which was emceed by Paige Rien, designer for HGTV's top-rated "Hidden Potential." The host presented a total of $21,000 in prize money.
This year's competition drew 176 entries, a record field that made the judges' job of deciding the winners more challenging than ever before and testifies to the prestige of the awards, according to National Trade Productions (NTP), the organizer of Coverings. The panel of judges for the 2009 Prism Awards included: Jennifer Adams, Editor, Contemporary Stone & Tile Design; Marisa Bartolucci, Editor, Fulcrum; Robin Elmslie Osler, Principal, EOA/Elmslie Osler Architect; and Chris Walker, Vice President, Port Morris Tile & Marble Corp.
While the 2009 Prism Award recipients spanned a broad range of projects, they shared one common and commendable trait: truly exceptional use of natural stone. The winning projects are as follows:
Manhattan's trendy NoHo neighborhood is home to 25 Bond Street, the $2,000 Prism First Prize-Commercial winner. Walker Zanger walked away with top honors for supplying this multi-family dwelling in Manhattan with an intriguing menu of stone materials. To create a facade that was contemporary yet in keeping with the traditional architectural styles of the historic district, two types of stone were used -- Benjamin Gold from Israel and Oro Tocano from Egypt. They form a double-layered screen wall of varying widths and irregular separations, which provides for both privacy and unusual openness. There were many stone fabrication challenges on the project. First, the entire facade -- some 15,000 square feet of exterior cladding -- required hand tooling and was hand-hewn. Second, for the paving, the project entailed quarrying a block of granite large enough to reach from the building to the curb and sawing it into 16-foot-long, 8-inch- thick slabs. Each 3-ton slab had to be hand-flamed and shipped from China to New York and lifted into place without damage.

First Prize Prism Award Institutional category: Holzman Moss Architecture for Jefferson Hall--USMA Library and Learning Center in West Point, NY

First Prize Residential: The Gallegos Corp. for the Highlands Pond Residence

Award of Merit in Commercial: Carnevale & Lohr for the Maguire Lobby

Award of Merit in Institutional: David M. Schwarz Architects for Nashville's Schermerhorn Symphony Center

Award of Merit in Residential: Executive Stone for the Brentwood Residence

Design + Detail Award: Waterjet Works! for Hunt Corp. Headquarters -- Foucault Pendulum

Design + Detail Award: Rugo Stone, LLC for Our Lady of Pompeii, Basilica of the National Shrine of the Immaculate Conception

