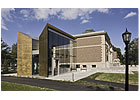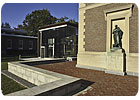
Originally designed by McKim, Mead & White, the Bowdoin College Museum of Art in Brunswick, ME, recently underwent an extensive $20.8 millon renovation that involved both historic restoration and new construction. While the initial project goal was to improve storage facilites and HVAC systems and adapt the historic structure to be better suited to the teaching mission of the college art museum, the project quickly grew to include a 12,600-square-foot addition with interior and exterior stone elements, as well as renovation and stone restoration work to help preserve and protect the 120-year-old building. Other updates included lowering the building’s foundation by 4 feet and upgrading the building’s heating and cooling systems, which did not meet the museum’s strict climate control requirements.
According to Nick Collins of Consigli Construction Co., Inc. of Milford, MA, which served as the Construction Manager/Consultant, the project started conceptually as just an HVAC upgrade for the building because it didn’t contain the proper environment controls necessary to store and display the museum’s collection of artwork. “The project grew significantly over the past dozen years or so to become a complete upgrade of mechanical and electrical elements, an addition to the back of the building, a new entrance to the existing building and a complete renovation to the existing interior building and restoration to a few existing surfaces,” he explained.

Selecting the stone
According to Edwin Goodell of Machado and Silvetti Associates of Boston, MA, which served as the architectural firm on the project, the stone and brick palette for the new additions was derived from materials used on the original Museum of Art building. “The west addition uses a Sterling Grey granite at the lower courses of the base and Indiana limestone for the upper courses of the base,” he explained. “The cornice of the west addition is a contemporary interpretation of the ornate limestone banding and cornice of the original building. The extensive use of structural glass, blackened steel and bronze on the new entry pavillion and projecting west addition window are set in stark contrast to the massive weight of the historic stone and brick structure.”Three main stone types were selected for interior and exterior use throughout the addition and renovation work, including Light Buff Indiana limestone, Sterling Grey granite and Zimbabwe Black granite.
Light Buff Indiana limestone - supplied by Indiana Limestone Co. of Bedford, IN, and fabricated by Granite Importers of Barre, VT - was used to replace the stairs located at the main entrance of the existing museum, and the same material was also used as a lower coursing on the exterior veneer as well as for the parapet at the rear of the addition. “Inside the Assyrian Relief Gallery, massive sandstone tablets from ancient Iraq are mounted on bases that also have an Indiana limestone veneer,” Collins added.
In addition, Sterling Grey granite, which was supplied by Fletcher Granite Co. of Westford, MA, and fabricated by JC Stone of Jefferson, ME, was used for a variety of elements throughout the entire project. “It was used in the lower coursing at the rear of the addition along with the limestone,” he said. “It was also used to extend the granite plinth walls, as flooring for the new entrance pavilion and Assyrian Relief Gallery, countertops in the men’s and women’s restrooms and for the four steps that lead up to a brick plinth area.” The granite was also implemented as the surround material for several columns in the entrance pavilion, as well as for exterior pavers around the outside of the pavilion.
The treads and risers for a new staircase found in the entrance pavilion, as well as the top and bottom landing areas, feature Zimbabwe Black granite, which was also fabricated by JC Stone.
“We had to match all of the new material to the old, so we went through several options,” Collins explained. “The limestone matching wasn’t difficult at all because we pretty much knew that it was a Light Buff Indiana limestone material. It really is the perfect match. As for the granite, we went through maybe four or five different types before we found a match with the Sterling Grey.”

Restoration work
During a thorough 10-week process, Consigli underpinned the structure, methodically excavating beneath the building’s rubble foundation. The voids were filled with reinforced concrete under each section of the foundation - an exercise that was repeated 400 times. According to Consigli, this was purposely done in fragmented sections to ensure the building’s original stone and granite foundation remained stable and that shifting weight did not compromise the structure.“The granite plinth walls were actually deconstructed, numbered and shipped off site,” he explained. “The salvaged monolithic blocks were cut down to 4-inch veneer stones to be reinstalled over a completely reconstructed waterproofed and insulated concrete substructure. Later, the stonemasons came back and rebuilt the plinth wall stone by stone by putting each piece back where it belonged. It was a fairly significant task and a pretty big piece of the restoration work.” Additionally, there was a fair amount of patching of the existing limestone, which had suffered minor damage, according to Collins.
Furthermore, limestone patching had to be done inside the rotunda as well. “The existing limestone had been used as a base throughout the room, and it had chipped and been damaged over the years,” said Collins. “It was all the original stone from 1894. Our masons came in and did a lot of patching and restoration.”
While Consigli Construction Co. installed the granite plinth walls and limestone steps, the rest of the installation work was subbed out. SD Szetela, Inc. of Brunswick, ME, handled the stone veneer for the addition as well as interior work, while Stonescape of Washington, ME, was in charge of the veneer work on rear and exterior granite pavers.

Overcoming obstacles
According to Goodell, several construction challenges were faced throughout the duration of the project. “The carefully numbered original monolithic plinth blocks were cut down to a 4-inch veneer and relaid over a completely reconstructed concrete substrate around the perimeter of the plinth,” he said, adding that this was an often challenging problem. “The existing rubble foundations and granite footings were underpinned with concrete to drop the level of the lower level floor by more than 4 feet. This was done by hand digging and pouring a series of carefully placed 4-foot-wide pits beneath the existing granite footings.”Goodell added that another obstacle involved the fact that the granite footings were cut back with diamond saws to within 2 inches of the face of the rubble wall to maximize the interior gallery spaces. “Large new openings were cut through the stone foundations,” he continued. “This involved significant steel lintel work and major cutting of the 4-foot-thick monolithic walls.” According to Goodell, Consigli and their subcontractors executed this very difficult work with a high level of skill and a great degree of care.
One of the major challenges that the team faced was the client’s request to have the front of the building completed on time for the 2006 graduation ceremony, said Collins. “The school’s commencements have been held on the front steps of the museum since the late 1890s, and they have never missed having one there, other than for weather-related reasons,” he said. “We started construction in June of 2005 and had to have the granite plinth walls and the limestone steps back together again by May of 2006. There were also two massive hand-carved stone lions that had to be removed. This timeline caused us to do the work way out of our normal sequence of operation. We basically put the front half back together as soon as we could, and dealt with the rest of the building after the graduation had taken place.
“It was a very close call,” Collins continued, adding that the crew barely got the steps installed in time. “We knew from the beginning what we were getting into. The client made the deadline known right up front and we made that the major focal point of the project up until the commencement.”
Construction on the building began in June of 2005 and the building opened to the public on October 14, 2007.
So far, the project has received a ton of positive feedback, according to Collins. “Everything I have heard so far is that people are blown away,” he said. “The quality of the building and the stonework is just phenomenal. All of the subcontractors and everyone else on the project just had an unbelievably high level of quality. The architect did a really nice job sticking to the basic elements such as beautiful woodwork and stonework, as well as combining more modern materials like stainless steel and bronze with the black granite for an area of the entrance pavilion.”
Goodell had similar sentiments about the project’s success. “The project is characterized by a balanced sensitivity toward the historic structure and boldness of the newly designed elements,” he said. “By rotating the axis of entry from the east to the south side of the building, we were able to completely transform the museum without any modifications to the iconic neo-classical east facade. This east facade was the genesis of the original Bowdoin College Museum of Art design and has become a symbol of the college as well as the backdrop for graduation. We essentially took a 19th century, one-sided east facing building and made it a four-sided building which opens the museum to the town and meets the accessibility and operational needs of a 21st century teaching museum.”
Bowdoin College Museum of Art
Brunswick, MEOriginal Architect: McKim, Mead & White
Renovation/Restoration Architect: Machado and Silvetti Associates, Boston, MA
Construction Manager/Consultant: Consigli Construction Co., Inc., Milford, MA
Stone Installers: Consigli Construction Co., Inc., Milford, MA (granite plinth walls, limestone steps); SD Szetela, Inc., Brunswick, ME (stone veneer for addition, interior); Stonescape, Washington, ME (veneer work on rear, exterior granite pavers)
Stone Fabricators: JC Stone, Jefferson, ME (granite); Granite Importers, Barre, VT (limestone)
Stone Suppliers: Indiana Limestone Co., Bedford, IN (limestone); Fletcher Granite Co., Westford, MA