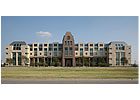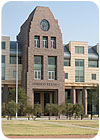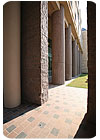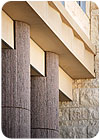
Considered to be part of the “North Dallas” region of Texas, the City of Frisco is the second-fastest growing urban center in the nation - second only to Las Vegas. To accommodate this rapid growth, the city needed new municipal facilities. The focal point of this updated city center is the new Frisco City Hall and Library, which was designed by Holzman Moss Architecture and makes extensive use of Texas granite and limestone.
The city hall comprises 90,000 square feet of space, while the library is 60,000 square feet - with shared amenities and common spaces. The shared lobby space is an open four-story atrium, and the City Council room also doubles as a children’s reading room, where large audiences can attend. The upper levels also feature a multi-purpose room and the “City Room,” an elegant space where gala events are held.
The city hall and library are separated by a grand tower, which is clad in granite and features a large clock at its apex. This tower, combined with the building’s location, makes the facility feel like the center of a “village green” within Frisco.
In selecting the materials for the project, one of the first objectives was to use products that were native to the state. “There was a huge sense of pride that the building have Texas material on it,” said Malcolm Holzman, FAIA, principal of Holzman Moss Architecture. “It was a natural tendency to try and find those materials because the client aspired to using materials that were from Texas.”
Two of the primary elements of the project are Sunset Red granite from Cold Spring Granite Co.’s operation in Marble Falls, TX, and Hadrian limestone from TexaStone Quarries of Garden City, TX.

A one-of-a-kind granite design
The Sunset Red granite was used to clad the central tower as well as for columns, which were created using remnant strips of granite countertop material from Cold Spring Granite Co. This not only gave the columns a one-of-a-kind look, but the method was also a cost-effective way to use the material. “Cold Spring Granite is producing miles of countertops every year, and the scrap pile grows,” explained Brad Lukanic, AIA, LEED® of Holzman Moss. “By visiting the quarry, and seeing this remnant slab material, we could consider using it in a different way.”The columns were sheathed in the granite remnants, and the resulting aesthetic recalls carved column fluting, but with a cleaner, modern look. “We used 24- to 36-inch pieces laid together,” said Lukanic, who added that the columns were assembled by Redondo Manufacturing of San Antonio, TX. Four precast parts would form a circular section, and three sections would be stacked together to form each column.
To illustrate the finished look of the columns prior to construction, Holzman Moss relied heavily on mock-ups of the stonework. “The [Frisco City Hall officials] actually took a lot of time to look at the columns that were made with countertop ends,” Holzman said. “They walked around the mock-ups and had questions about it, but after they looked at it, they said, ‘This is great. We don’t know how you did this, but we like it. We can have this on our building.’ Every community is different, and you need to pay attention to them, because if you don’t, then they are probably not going to make the building presented.”
The remainder of the central tower is made from standard granite pieces, which have a textured finish. In determining the size of the granite pieces to be used, Holzman Moss worked directly with representatives from Cold Spring, which explained to them which pieces would be the most cost effective. “We used 9-inch pieces that worked within Cold Spring’s standards,” Lukanic said. “We worked within those standards and detailed [the stonework] that would work best within those parameters. They couldn’t be an inch more or an inch less; that would have impacted the cost.”
The granite was not only used for the exterior of the tower, but it also carries through to the interior atrium and other public spaces, while also revealing the form and the shape of the tower. This is especially true at the City Room, which has a vaulted ceiling and reveals the clock that sits atop the tower. Even the lighting fixtures are inverted reflections of the tower shape.
In addition to Texas granite on the walls, the City Room has several other “Texas elements” incorporated into the design, including mesquite wood on the floors and walls as well as fabric depicting logos of the city and the Frisco Railroad.
Sunset Red granite is also prominently featured as part of the flooring outside the building’s main entrance. Here, a large circular granite medallion was sandblasted with the Frisco City Seal.

A range of limestone formats
Similar to the granite specifications, Holzman Moss worked closely with Brenda Edwards of TexaStone Quarries to understand which pieces of Hadrian limestone would be most economical for use at the new Frisco City Hall and Library.The pieces that were used varied in terms of size as well as the surface finish. The largest rises are 24, 12 and 8 inches, which were used for some of the most prominent areas of the building, while smaller 4-inch pieces were used on the rear elevation.
A split-face finish - the most economical finish for the limestone - was specified for the stone used for the corners and at the rear of the facility. In addition to entire sections of split-face material, the textured stone was also combined with smooth limestone in many sections of the building - especially at the front of the facility.
The facade also features variation through the use of shadow. In several areas of the exterior, the 5-inch-thick blocks of stone were cut into 4-inch-thick, wedge-shaped pieces, adding a degree of “layering and richness” to the facade, according to Lukanic. “It is all placed in the same-sized cavity, so there is a lot of shadow play.”
Limestone columns can also be found at the corners of the building, and the saw marks were left intact for both practical and aesthetic reasons. In addition to providing visual interest and depth to the columns, it was more economical to leave the saw marks intact.
The landscaping also makes use of limestone, as quarry blocks were used to form seating benches outside the building.
Inside the facility, Hadrian limestone was used as 4- x 8-inch tiles in a running bond pattern that runs the full height of the atrium. In this space, the limestone is complemented not only by the granite, but also by the mesquite wood flooring.

The use of mock-ups
In addition to demonstrating what the granite columns would look like in the finished project, mock-ups were an important component of all of the stonework prior to construction. Through the use of mock-ups, the architects were able to show city officials the different colors and finishes of the stone as well as the interface between different materials.Additionally, the mock-ups allowed the architects and city officials to reach agreements on the size and color of the stones that would ultimately be used. “On the entry tower we suggested use of the giant rough-back blocks,” Holzman said. “The building committee reviewed the mock-ups. One committee member queried, ‘Wait, is this stone finished?’ The city officials decided that stacking 9-inch-high cut pieces was preferred. We would have preferred doing it [with giant blocks], but they didn’t. So you can present the information, show it to the client, and they make the decision. Sometimes they make the one you want, and sometimes they don’t.”
These discussions also took place regarding the limestone for the project. “We had the limestone in the traditional Texas color, and then we had the non-traditional Texas color, which was more rose tinted,” Holzman explained. “We proposed it because [we felt] it was a better mate with the red granite. Some of the building committee understood this match, but many didn’t, [and the non-traditional color] was rejected. The traditional color was satisfactory, otherwise we wouldn’t have presented it.”
The mock-ups also served as an educational tool about the natural qualities of the limestone. “When we did the mock-up for Frisco City Hall, they were a little surprised at how much shell was within the material,” Lukanic said. “There was a huge amount of questions. ‘Is that what we are going to have on this building, or is that just not finished?’ So, there was education that it is a natural material, and that fossils are present.”
Construction of the building took a total of 23 months, beginning in July of 2004 and completing in June of 2006. One challenge was interfacing the different stone materials without using caulk, but this challenge was solved in collaboration with installer Dee Brown Masonry during the mock-up stage. “We also had to consider the corners and use pieces that were most appropriate to the practicalities of corners,” Lukanic said.
In addition to providing a signature material and connecting the facility to the state of Texas, the use of stone also contributed to Holzman Moss’ goal of designing the new Frisco City Hall and Library as a LEED building (the Leadership in Energy and Environmental Design rating system by the U.S. Green Building Council). The stone use contributes to the building’s LEED rating through the use of remnant materials and locally sourced products.