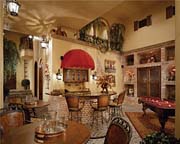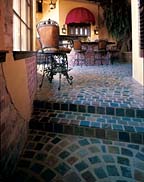

The flooring of the room was constructed with Multi Dark and Multi Light slate mixed together. Choosing the right stone was a very long process. “I looked at everything possible,†said Hansen. “I probably went to 20 different sources. I looked at every magazine, every stone magazine. I looked at every piece of brick. I looked at all kinds of other flooring from travertine to everything on the market.â€
After selecting the stone they wanted, both slate varieties were cut into 4- x 4-inch tiles and installed in a fan-shaped pattern. “We wanted to create a streetscape like several streets in Europe,†said Hansen. “The streets [in Europe] are laid in a 4- x 4-inch pattern, and done in slate. I looked at a lot of brick, but it didn't quite give the look of a street. When I saw the big pieces of slate, I talked to Arizona Tile, and asked if we could cut them in 4- x 4-inch tiles, and lay them in a fan pattern.†There was an actual road on Rodeo Drive in Los Angeles, CA, that was done in brick, and installed in a fan pattern that Hansen took a picture of, and gave to Arizona Tile for reference.
The 4- x 4-inch tiles of slate were designed in a half-moon pattern. “When you are standing at the end of the room, and you are looking into a fan pattern, it starts out like a half a smile, and then three quarters of a smile, and then a full smile, and it keeps getting bigger and bigger and bigger as the space grows,†explained Hansen.
Contractor Dean Parks of Bell Stone Co., Inc. in Phoenix, AZ, calls the pattern of the slate “an over lapping turkey tail pattern.†The installation was not traditional because they used parallel lines, and cardboard templates as a reference for each repeated half moon. The installers wound up having to cut some of the 4- x 4-inch tiles of tumbled slate in order to fit the pattern.
The stone was installed in a mud set, using Custom Building Products' Gray VersaBondTM thin-set mortar as a bonding agent, according to Parks. “We also used 21â„2 x 1 mortar sand and cement mix as our grout in an effort to give a more traditional cobblestone look. The texture of the grout was a bit more rustic.â€
It took about two weeks to install the stone with one crew of four workers. “The crew started in one spot, continued in parallel lines, and each pattern was built off the previous one,†he said. “The most challenging aspect was creating the pattern so that it would repeat itself geometrically. It took 25 different sheets of cardboard before we could create a pattern that would continuously duplicate itself.â€
Basically this was a job of trial and error. “We started with 10, 48-inch-round circles, overlapped them, drew and cut them,†explained the contractor. “When that didn't work, we cut them at 42 inches and so on until we could finally find the right template.â€
Slate wasn't the only stone used in this project. Cantera stone supplied by Contessa Stone Design of Scottsdale, AZ, was used in the arches, upper crown moldings and columns. The Cantera stone was hand-carved in Mexico and shipped up to the U. S. “The balcony is all Cantera stone along with the big columns and all the ledges,†said Hansen. “It gives the Old Italian look.â€
“Breakaway brick,†as it is referred to in the design industry, was used on the walls. “It is a brick wall with plaster over it, peeling off,†explained the designer. “It's like they used to do in the old days in Italy -- when they built a home, they built it out of brick, and as years went on they put plaster over it. As the house aged, the plaster fell off, and you'd see the brick.â€
End box:
Private Residence Troon North, AZ
Designer: MLH Design Inc., Scottsdale, AZ; Hansen Development, Scottsdale, AZContractor: Bell Stone Co., Inc., Phoenix, AZ
Stone Supplier: Arizona Tile, Tempe, AZ (slate), Contessa Stone Design, Scottsdale, AZ (Cantera stone)
Installation Products: Custom Building Products, Seal Beach, CA