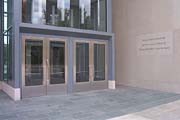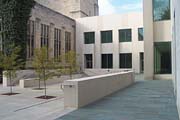

"The primary goal was to fulfill the mission of the theater drama program as well as the black culture center," said Robert Meadows, Assistant Vice President for Facilities and the University Architect for the school. "Parallel to that is the need to have that building fit into the campus."
English slate was chosen for the exterior paving to welcome the public to the building. A total of 3,209 square feet of flamed Broughton Moor slate with 1?inch thickness and in widths of 8, 12 and 16 inches, with random lengths was supplied. It was quarried in Cumbria, England, by Burlington Slate, Ltd. and supplied through Burlington Natstone, Inc. of Plano, TX. Other exterior slate from Burlington includes 17 square feet of honed 3?inch-thick Broughton Moor slate for the base, 106 square feet of 2 1?inch-thick flamed Broughton Moor thresholds, and 235 square feet of 1 1?inch-thick flamed Broughton Moor flooring.
Inside the main lobby of the theater building, the architects used Unfading Green slate from Vermont. Vermont Structural Slate of Fair Haven, VT, supplied about 10,000 square feet of material for paving, column bases and countertops.
Meadows desired to use slate because it had been used on campus before. "Though limestone is used on 95% of the campus buildings, slate is also used on some buildings," he said. "We wanted slate also as an attempt to create a sympathetic design with some other campus buildings."
Indiana limestone was selected for the exterior cladding and interior walls of the building, to provide continuity with other architecture on campus that is clad with local limestone. "We considered using Bluestone, but Indiana University has a very strong commitment to using limestone on campus, due to the location," said Katie Broh, project architect at MGA Partners, Architects. "The limestone was supplied by Ebins Limestone Co. in Bedford, IN."
To further separate the different components of the facility from one another, other materials are incorporated inside the building. "The goal for the main theater was to create a space that felt like an Indiana room," said Broh. "We wanted an earthy look, so we used burnt umber fabric on seating. When you are sitting in a seat in the theater, woodwork is the perimeter, with limestone walls and no perceived ceiling. The ceiling is painted deep purple with fiber optic lighting to cast the impression of a night sky. The intention was to make you feel like you were sitting in an exterior Indiana space."
F.A. Wilhelm Construction in Indianapolis, IN, was commissioned to install both the slate and limestone used for the building. "The slate was only used for flooring, so it was installed using a thick sandbed," said Tony Gutzwiller of F.A. Wilhelm Construction. "We put down a couple inches of sand and dry mortar or a concrete mix, leveled the sand out, then sprinkled the mortar or concrete on top and wet it. We used about 2 inches of sand, and after we set the slate on top, we grouted it."
The limestone walls were all set on shims, according to Gutzwiller. "There were some ashlar pieces that we set in mortar," he said. "But big pieces, such as the panels and window jambs, were dry-set on shims, anchored back to the wall with stainless steel panels, then the joints were caulked. The installation took about eight months with 24 total people at a time, including masons and operators."
Once the building was dedicated in January 2002, it had already been positively received by the University community. "It is really a significant building for Indiana University because it expands the capabilities of the performance centers and the Black Cultural Center," said Broh.

End box
Theatre and Drama Center/Neal Marshall Education Center Indiana University
Bloomington, IN
Architects: MGA Partners, Architects, Philadelphia, PA; Indiana University Architects, Bloomington, IN
Stone Suppliers: Burlington Natstone, Inc., Plano, TX (exterior slate); Ebins Limestone, Bedford, IN (limestone); Vermont Structural Slate, Fair Haven, VT (interior slate)
Stone Installer: F.A. Wilhelm Construction, Indianapolis, IN