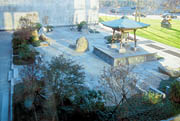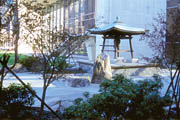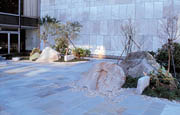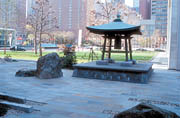

The bell tower, which is the focus of the project, is positioned at the center of the garden to symbolize the North Pole. The trees and rocks surrounding the bell tower symbolize the continents surrounding the North Pole, explained Abe. "It is well known that the United Nations flag is the map of the world, looking at the globe from above the North Pole," he said. I decided to use this flag for the design concept of the garden design and express the world in this rectangular site."
The Peace Bell itself, which is cast from coins and metals donated from 60 countries, was presented to the United Nations in June 1954 by the United Nations Association of Japan.
Originally, the Peace Bell Tower was located on a Western Style patio. Because the conference room un-derneath the patio had a water- proofing problem, the site had to be temporarily moved, explained Abe. The garden was later re-designed to accommodate the size of the bell tower. "The Japanese government then suggested a Japanese-style landscape design," he said.

A world made of stone
Nearly 2,250 square feet of Bluestone and 250 lineal feet of Chelmsford granite were specified for the project. The bell tower base is primarily composed of Pennsylvania Bluestone, with Chelmsford granite employed for the base blocks and cornerstones directly beneath the bell.Bluestone was additionally employed as pavers for the garden floor. The material worked well for the floor because it is not slippery, and is widely accessible, according to Abe. The stone was also selected for its natural beauty and unique color patterns, with pieces tending toward gray, blue or red in color.
Chelmsford granite runs along the perimeter of the rectangular site, which measures 41 1?x 81 1?feet. These stone pieces are 12 inches tall and 6 inches wide by diverse lengths of approximately 2 to 6 feet long, and they have a thermal-finished top with split-faced sides. Six tons of washed gravel or Pea stone - a material typical of Japanese gardens - was used as edging along the plant beds of the garden.
"Weathered-looking" gneiss boulders varying in size and texture - obtained from a farm in Carlisle, MA - were arranged to complete the garden design. Approximately 45 tons of large boulders were used for the project. According to the designer, these boulders were selected for their natural veining and rugged look.
These natural stone boulders with rather sharp, rough edges were arranged asymmetrically to contrast the smooth and square angles of the Bluestone terrace, which created a very striking affect, according to Abe. "This pattern shows very strong geometry," he said. Japanese maples, standing 12 to 13 feet tall, were also arranged asymmetrically to create a balance with the stone.

Overcoming obstacles
Because of the project's precarious location, the large boulders had to be carefully selected and arranged. "Weight and location was very important for this project," said Abe. Balancing their design goals to accommodate weight limits and safety, the designers successfully created a pragmatic as well as aesthetically rich garden. "We hired an engineer to tell where it was appropriate to put the heavy loads," said Abe. "We couldn't put the boulders just anywhere, so we had to compromise to satisfy the engineers' characterization."Installer Ken Randazzo of ZEN Associates Inc., also cited difficulties involving weight limits. He explained that the installers had to make a pad for each large boulder to disperse the weight. "We set them on blocks and equally distributed the weight over the blocks using a mortar bed," said Randazzo. The boulders, which weighed approximately 500 to 10,000 pounds, were lifted with forklifts.
Creating a natural arrangement on a flat surface rather than on the actual ground or soil was especially challenging, according to Abe. The stone, for example, could not be adjusted precisely. "Usually we could dig soil underneath a Japanese garden and bury the rock in soil," he explained. For this project, however, the stones had to be cut before they were placed on a stone floor.
Moreover, the designers had to determine in advance where the stones would be cut, making sure that each stone was cut at the proper angle. "This was difficult since we had to predict the angle and height we wanted," said Abe. "And we didn't have much room to play with it."
Another challenge the project posed involved accessing such a popular site. According to Randazzo, the work crew had to get to the site early in the morning to avoid blocking the flow of traffic. "Getting on the grounds of the U.N. and getting the trucks where they needed to go was difficult," said Randazzo. "But it was a very interesting place to work because there was a lot happening. There was even a U.N. tour going on while we were working."
The cold and windy weather was another factor that effected the installation process and could have possibly damaged important equipment. "The strong winds made things difficult," said the installer. "We had to take precaution to ensure the integrity of the masonry. We had to cover everything up because of the dropping temperature." The installers also kept their materials warm, heating water and sand to facilitate the installation process.
Each type of stone specified for the project required a different set of installation procedures, according to Randazzo. The installers set the Chelmsford granite pieces on a mortar bed, leaving a 1¿inch to 1-inch-thick gap for water to escape via the drainage system. At the very bottom layer is
a drainage mat. A trough made
of Pennsylvania fieldstone was additionally built around each drain.
Lightweight concrete was poured into a pad for the Pennsylvania Bluestone pieces, which were then scored and placed on top of a mortar bed. A mix of Portland and masonry cement, or a rue, was applied to the back of these stone pieces.
Masonry for the entire project took nearly three months to complete, with a crew of 6 to 10 workers.