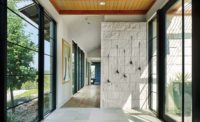"The basic design direction for the hotel is influenced by Texas roots," said Project Designer Andre Landon of the Houston, TX-based firm. "The owner had grown up in Texas, which always historically used limestone for all types of [development] --residential through all levels of commercial building. I also grew up in Texas, and many homes in my neighborhood had limestone. When the opportunity came up to design a hotel centered around Texas, the obvious choice for me was to use the stone as much as possible."
As a result, several types of local limestone as well as a Brazilian granite were used for interior walls, floors, columns and on areas of the exterior facade. "We used as much material as we could from Texas and the South," said Landon. "Rarely do you get a chance to use all these types of materials. [Limestone] is a very humane material. It has a pleasantness and warmth that some other materials just don?t have."
Community development
In addition to possessing traits of traditional Texan architecture, the new hotel also was designed to be a key component of a large community development for residential, business, retail and entertainment, with the goal of achieving a pedestrian-oriented environment. "The design concept of the hotel was to create a building presence and ?activity rich? environment to complement the pedestrian focus of the development," stated the design team at Hawicz & Stait. "Situated at the apex of a large park, the hotel is regarded as the ?living room? of the development, comfortable and elegant, a gathering point for the community. In keeping with the spirit of the urban theme, the building engages the entire site, with awnings and arcades projecting over the pedestrian walkways."According to the design team, the architecture combines form, color and materials, creating a distinctively regional character. The strong horizontal character of the design, along with a low-pitched roofline, recalls the notion of the "prairie." To further enhance the Southwestern look, the work of several Texas artists was incorporated into the decorative and architectural features of the 350,000-gross-square-foot hotel. Commissioned art and custom-designed carpets and rugs reflect the cultural, natural and spiritual environment present in the regional landscape. All wall sconces and chandeliers were custom designed with materials reflecting the natural tones of the outdoors, according to Hawicz & Stait.
"We used Texas Shellstone with a honed finish for the interior walls throughout the public spaces," said Landon. "Much of the artwork was set up as a contrast [to the stone] --very much like the Texas landscape."
The Texas Shellstone, which was supplied and installed by Alamo Tile Co. Inc. of Dallas, TX, was employed in 16- x 24-inch pieces, according to the designer. Complementing the wall panels were columns made of Riveria Stone Cordova Cream --supplied by Texas Quarries of Cedar Park, TX. The bases of the columns were made from St. Cecilia granite with a honed finish, which was supplied by AG&M of Austin, TX, and fabricated and installed by Granite & Marble Fabricator of Terrell, TX.
A smooth transition
The warm, inviting atmosphere throughout the public spaces of the hotel was carried inside from the exterior of the building. "The exterior materials flow into the interior spaces, giving the hotel a consistent appearance and spatial quality," stated Hawicz & Stait. "There is no separation between interior expression and architectural concept."The majority of the exterior stonework is comprised of random heights of Riveria Stone Cordova Cream limestone. Pieces range in width from 2 1/4 to 8 inches and random lengths of 12 to 24 inches. In total, between 800 and 900 tons of the material was employed. "The split-face finishes came in three sizes, so they had some variability," said Landon. "We used it in a combination with the South American granite from Brazil, which was used on the base of the building."
The limestone was installed using mortar with DW10 tiebacks from Hohmann & Barnard, according to Project Manager Rick Troutte of Dee Brown Inc. in Garland, TX, the installer of the exterior stone and interior columns. "It was a very smooth job," said Troutte, adding that the project only required a standard crew of workers. In total, the entire construction of the hotel took 15 months to complete. The DoubleTree Hotel and Executive Meeting Center opened its doors in March 2001.
Overall, all those involved with the project were happy with the results, according to the designer. "[The limestone] is great for hospitality design," said Landon. "It was the owner?s desire that the limestone would acquire a patinia and add character to the facade as it aged. It?s one of the beauties of the stone. It takes a special client to realize that that?s what they want it to be like. Stone has a life of its own. It should be used in that way."
CREDIT BOX:
The DoubleTree Hotel and Executive Meeting CenterPlano, TX
Owner: The Leddy Co., San Antonio, TX
Architectural Designer and Interior Designer: Hawicz & Stait, Houston,TX
Architect of Record: HKS, Dallas, TX
General Contractor: Manhattan Construction Co., Dallas, TX
Stone Suppliers: Texas Quarries, Cedar Park, TX (Riveria Stone Cordova Cream); AG&M, Austin, TX (St. Cecilia granite, limestone floor); Alamo Tile Co. Inc., Dallas, TX (Texas Shellstone)
Stone Installers: Dee Brown Inc., Garland, TX (exterior stone and interior columns); Granite & Marble Fabricator, Terrell, TX (exterior granite base, interior floor and base); Alamo Tile Co. Inc., Dallas, TX (interior stone panels)


