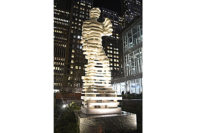Dubbed Espace L¿old, the facility is a two-building complex that was erected on a site of approximately 8.5 acres. Parliamentary work takes place at the facility for three weeks each month (other facilities are located in Strasbourg and Luxembourg), with additional sittings of parliamentary committees and divisions. All of the offices are located within the two buildings, which cover the area between L¿old Park and the station in the Quartier L¿old. The two buildings are interconnected by an elevated passageway.
The architecture of the space is a collaboration of Atelier de L'Espace L¿old/ste Civile D'Architectes with M. Bouquillon, J. van Pottelsbergh de la Potterie and G. Maes, who planned and erected the building on behalf of the Societ¿space L¿old.
The predominant stone used for the exterior was Platinum Blue granite, quarried and fabricated by Ingemar, S.A. of Us¿rbil, Guip¿zcoa, Spain. The stone is described as a "fine-grain gray granite with a blue shimmer," and it is used to clad the bulk of the exterior. A total of 110,000 square feet of Platinum Blue granite was used on the project, according to Ingemar.
The architects selected a traditional approach to the design, although not fundamentally Belgian in nature. The most conspicuous form of the building is its giant ellipse, which intends to symbolize the unity of the European Community. The lobby, which extends over five floors, is covered by a cathedral-type, semi-circular vault.
While the design of the complex alludes to unification, it still allows the practice of self-portrayal commonly found in government buildings. There is a noticeable "show side," which is characterized by elements such as flags, coats of arms and political ceremonies.
The engineering of the building - both inside and outside - is clearly modern. In addition to the latest office and conference equipment, the building also has a modern natural stone and glass facade. The Platinum Blue granite was utilized as large slabs measuring 3 cm in thickness. At the corners, where the architects wanted the three-dimensional qualities of the stone to stand out, the granite was specified in a 5-cm thickness. In addition to the Spanish stone, green gneiss stone from Brazil is used for the passageways and at the bottom of the facades. Also, red granite from Sweden was used to accentuate prominent points of interest.
Natural stone is also prevalent inside the public areas of the complex. Large interior wall areas are clad with white marble from Greece, accentuated by Italian red travertine in feature areas.
