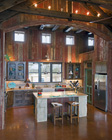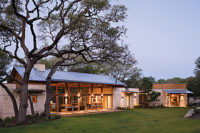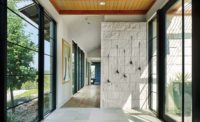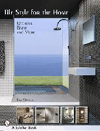
Sitting on a plateau five miles west of Wimberley, TX, a private home exhibits an old ranch style with its extensive use of native Texas limestone and recycled barn wood.
Photos © Coles Hairston/Courtesy of Through the Lens Management
Photos © Coles Hairston/Courtesy of Through the Lens Management
Perched on a plateau five miles west of Wimberley, TX, a private residence offers its owners sweeping views of the Texas Hill Country. And to create the rural feel that fits with the surrounding landscape, an extensive amount of native Texas limestone was combined with distressed wood for the design.

“We broke the house up into three different components,” explained architect Rick Burleson, AIA of Burleson Design Group, Inc. The “Main House” includes the master suite along with the primary living areas. The “Casita,” connected to the house by a dogtrot (breezeway), consists of two bedrooms, a living area and a kitchen. And finally, an apartment above the garage is designed as an efficiency and features a second floor deck overlooking a western valley.

The stone, which was supplied by Bobby D Enterprises of Dripping Springs, TX, was quarried about 200 miles away from the property in the Del Rio area.
“We broke the house up into three different components,” explained Burleson. The “Main House” includes the master suite along with the primary living areas. The “Casita,” connected to the house by a dogtrot (breezeway), consists of two bedrooms, a living area and a kitchen. And finally, an apartment above the garage is designed as an efficiency and features a second floor deck overlooking a western valley.

A primary design objective for the residence was to capture the northern views of the Texas Hill Country and also take advantage of the southern breezes and sun orientation.
The architect went on to explain that the home was designed to reflect the essence of the old ranch homes that were built in the area 100 years ago. “They were interested in something that had a rural look to it,” he said. “It kind of evolved from there. From a design point of view, we wanted to do something that reinforces a look of something that has been there a while.”

In the Great Room, Texas limestone is prominently displayed in a floor-to-ceiling fireplace and hearth as well as two stone columns that are positioned in the corners as bookends to a large arched window. Burleson explained that placing the stone columns in the corners was a way to extend the interior to the outside. “It gives a really nice effect,” he said. “I feel those details really make the stone an important part of the design.”
Utilizing local stone
When it came time to select material, there was not a hesitation to choose local Texas limestone. “From a design stance, stone is important to us,” said Burleson. “We like to use stone indigenous to the area. It’s a great material from a green building perspective, and secondly, it fits with the landscape.”According to the architect, the homeowners were receptive to using stone in the design of their new house. “We always encourage our clients to use regional material,” he said. “We find it to be a great product in general. I like the aesthetic of the stone. Again, we are in the Hill Country region; it is a material that early settlers used because it was on the land. It reinforces that the house belongs. You can’t create that kind of history with new materials.”

Distressed barn wood and Texas limestone form the base of a center island in the kitchen. The materials are complemented by Silestone countertops. Tumbled travertine tiles - set on a diagonal and accented by a mosaic border and a stained concrete floor - complete the look of the space.
The flat stone pieces are random in size, ranging around 18 inches, and vary in thickness from 3 to 4 inches. “Not much sorting was needed,” said Burleson. “The mason worked with what was sent and did a good job in blending the colors.”

In the master bath, travertine tiles were used for the shower wall and vanity backsplash. The material is complemented by a decorative border piece in the shower stall.
Transitioning inside
Although the majority of the interior design features barn wood, a substantial amount of Texas limestone can also be found throughout the home. “We used enough in the interior to pull the outside in,” said Burleson, adding that the homeowner was very involved in choosing materials for the interior design. “Dana did all the interior decorating. She did a wonderful job with the tile, countertops, colors and furnishing.”Wooden beams form the ceiling in the Great Room - giving it a real feel of a barnyard, according to the architect. The wood is complemented by a floor-to-ceiling fireplace and hearth made of Texas limestone - completed by a rugged wooden mantle. Additionally, two stone columns are positioned in the corners as bookends to a large arched window, which offers scenic views to the north. Burleson explained that placing the stone columns in the corners was a way to extend the interior to the outside. “It gives a really nice effect,” he said. “I feel those details really make the stone an important part of the design.”
The kitchen also exudes a rustic look, with distressed barn wood used as wall panels. The material was also combined with limestone to form the base of a center island, which is capped off with a Silestone countertop. Silestone was also used for the additional countertops in the room. Tumbled travertine tiles - set on a diagonal and accented by a mosaic border and a stained concrete floor - complete the look of the kitchen.

A warm rustic atmosphere is created in the master bedroom with a stone fireplace and wooden ceiling.
From design to construction, it took approximately a year and a half to complete the Texas residence, according to Burleson. “The builder, Micky Maness of Coachman Homes, Inc., is an excellent builder,” he said. “He has great attention to detail. [Also], the clients were great. They were pretty adventuresome. They gave us about a two-page list of their design goals, but they were really trusting in terms of letting us accomplish their goals.”
Sidebar: Private Residence
Wimberley, TXArchitect: Burleson Design Group, Inc.
Builder: Coachman Homes, Inc., Wimberley, TX
Stone Supplier/Mason: Bobby D Enterprises, Dripping Springs, TX



