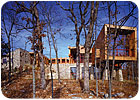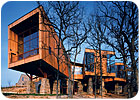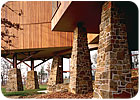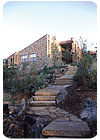
The Sinquefield House in Osage County, MO, makes extensive use of Tennessee Mossy Stacker stone, which ties the building to the landscape. The design, completed by Barton Phelps & Associates, won a Tucker Award from the Building Stone Institute.
Situated on a wooded limestone bluff overlooking the Osage River in the rolling Ozarks of Missouri, Sinquefield House is the first project in a series of developments to establish a rural retreat, conference center and ecological preserve. Set amidst more than 1,000 acres of working farmland, the house is the centerpiece of the scheme and was designed to act as the center of operations for the preserve. The design of the house includes thoughtful, innovative stonework, which serves to anchor the building to the landscape. In the end, the use of stone by the architects, Barton Phelps & Associates, merited a Tucker Award from the Building Stone Institute.

“The sitting rooms and screened porches of the suites cantilever above a battered stone base to hover above the forest floor, softening the building's mooring and merging the interior with the outside,†stated Barton Phelps & Associates.
“The 22,000 square feet of the house encompass both public and private areas, and its dual use is reflected in the graduated structure of spaces,†stated Barton Phelps & Associates. A central courtyard is framed by clusters of rooms, and the court itself is a defining niche within the larger landscape. “It functions as the most public interior space and is the entrance to most other spaces. In winter, an overhead glass door shelters the central portal to allow circulation around the courtyard. The sitting rooms and screened porches of the suites cantilever above a battered stone base to hover above the forest floor, softening the building's mooring and merging the interior with the outside.â€

The Tennessee Mossy Stacker stone was supplied by Earthworks, Inc., of St. Genevieve, MO, and it was installed by Wulff Brothers Masonry of Columbia, MO.
Duality and stone
“Building form and materials were used to emphasize the various purposes of each of the spaces and heighten the awareness of difference,†stated Barton Phelps & Associates. “Dualities - communal/private, open/closed, opaque/transparent, above/below, heavy/light - are emphasized. This encourages comparison and allows users to prefer certain places for group activity or solitude. The stone front and lower story anchor the building to the rock on which it was built. Tennessee Mossy Stacker stone veneer in an uncoursed, roughly square pattern was used to visually unify differing construction materials - concrete, c.m.u. and steel framing - and on three sides, this battered stone base lifts the light, wood-clad, mostly single-story envelopes of the composition above the sloping site.“On the east, thick stone walls of Tennessee Mossy Stacker stone veneer drop off the bluff to enclose a mezzanine exercise room and a lower level swimming pool,†the statement continued. “The pool space rises from an entrance at the lower end of its folded ceiling to look out to a grove of stone piers that support the wood and glass forms projecting above it. A natural limestone bank supports a stairway of rough stone that links the lower garden with the central courtyard.â€
The stone was supplied by Earthworks, Inc., of St. Genevieve, MO, and it was installed by Wulff Brothers Masonry of Columbia, MO.
Efficient use of natural resources
In addition to creating an aesthetically pleasing building, Barton Phelps & Associates wanted a space that would use the surrounding environment for a practical advantage. “The north-south orientation of the building and the deep embedment of the lower levels in natural rock reduce energy requirements,†the firm stated. “Heating and cooling are produced by an extensive 'groundsource' well system that transfers constant ground water temperature to heat pumps distributed in attic spaces. Space heating efficiently combines radiant slab and forced-air systems.“Glazing systems are thermally broken metal frames with inch-thick insulating glass. Arcades, wood louvers and roller shades reduce summer heat gain,†the statement continued. “Pool water is heated by groundsource and kept covered when not in use. Fire sprinkler and hydrant systems are fed from the pool and from a farm pond.â€

“The stone front and lower story anchor the building to the rock on which it was built,†according to the architects.
Respecting the environment
The new facilities were developed in a way that would cause minimal disruption to the natural terrain and farm operations while surrounding woodland and meadows undergo stages of restoration. As part of this restoration process, the cattle have been removed from the land, producing an enormous change in the under-storey of the woods and in the appearance of the meadows. Disturbance plants and exotics also have been removed, and native vegetation has been reintroduced.“The old farm compound can be seen from a new entry drive that begins on a high point of the property, allowing expansive views of the farm with no hint of the new house or the river beyond,†explained the statement from Barton Phelps & Associates. “The road then drops into woodland and turns sharply to enter a car court where the view through a portal in the stone front is the dominant feature. A full view of the river below is seen from a platform of Wisconsin Crab Orchard Dolomite pavers in the central courtyard. Visitors to the house can explore the natural features of the property from a network of roads and trails that lead to overlooks, rock formations, glens of old growth and limestone springs.
“The Sinquefields find the farm deeply restorative,†concluded Barton Phelps & Associates. “It invokes the memory of an agrarian landscape that may well be vanishing. And Sinquefield House is an integral part of the landscape, with emphasis and harmony equally important parts of its design.â€
Sinquefield House
Osage County, MO
Architect: Barton Phelps & Associates, Los Angeles, CA
Stone Installer: Wulff Brothers Masonry, Columbia, MO
Stone Supplier: Earthworks, Inc., St. Genevieve, MO
