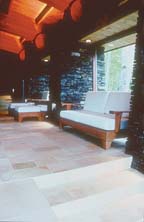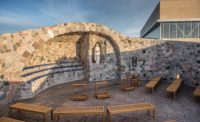
At a private residence in Wilmington, VT, an intimate indoor complex of pool, slide, hot tub, sauna, steam room, and bar was designed as a focus for family gatherings and recreation for the owners and their small children. The pool was inspired by European grottos, and it features a surrounding floor of Solnhofen limestone from Germany to create the look and texture of fine sand reminiscent of the inside of a cave.
Original plans called for the pool to be positioned next to the Vermont lakeside home. However, because the residence is built on a peninsula, Cincotta did not want to compromise the property’s serenity and limited landmass. To minimize the impact of this sizable addition to an already large home, the pool was conceived as a grotto, partially nestled underground and open to lake views from the back side. Utilizing a space carved out of the solid rock adjacent to that on which the house rests, an alternate subterranean world was created. A living roof, planted with wild strawberries and other vegetation, is the only part of the structure visible from the entry side of the house.
“We wanted to provide a pool next to a very large house without overwhelming the house,” said architect Joseph Cincotta of LineSync Architecture in Wilmington, VT. “Because the pool is about the same size as the house, we dug into the ground so that it didn’t overpower the house,” Cincotta explained. “One simply steps down from the home into the pool area and enters an underground cave world.”
The Solnhofen limestone offered unique characteristics that would enhance the design. “We were looking for native stones, with aesthetics being the prime motivation,” said Cincotta. “We needed the right natural stone that called to mind in color and feeling the sand one might find in an actual grotto floor.” Keeping with the natural, organic aesthetic was important to both the architect and the client. According to Cincotta, they wanted the pool to feel as if it were carved out of the Rock Cave.
“Our client committed to these innovative design ideas,” Cincotta said, “and therefore we were able to offer the best of the best -- not only in design, but in construction materials as well.”
“The natural cleft finish of the fossilstone created a perfect non-slip surface that is very comfortable to walk on barefoot. These stones were formed over 150 million years ago when layers of lime settled at the bottom of the sea. Natural fossil imprints are visible in the stone,” said Jim Lynch of Wallace Properties, the builder for the project. In addition to providing the proper aesthetic, the stone also was practical for the project. It requires little maintenance, and can be cleaned with general household cleaning products.
The project required 2,200 square feet of 12- x 12-inch limestone tiles with a gauged thickness of 3⁄8 inch. A planking pattern was chosen for the floor design with the tile sizes varying in widths of 6, 8, 10 and 12 inches. Additionally, a total of 100 custom-cut Solnhofen pool coping stones were used accommodate specific design requirements. Seven of the stones measured 24 x 18 inches, and one measured 36 x 18 inches.
To install the limestone, Expert stonemason Keith Thomas and his crew of 12 of the best masons in the region exclusively relied on the masonry products from Laticrete International of Bethany, CT. These included Laticrete 226 Thick Bed Mortar mix -- fortified with Laticrete 3701 Mortar Admix, as well as Laticrete 9235 Waterproofing Membrane for prevention of water-leaking problems. The stone was bonded utilizing high-strength, chemical- and shock-resistant adhesive mortars, Laticrete 211 Crete Filler Powder fortified with Laticrete 4237 Latex Thin-Set Mortar Additive. The finishing touches of the grout work relied on Laticrete Sanded Grout fortified with Laticrete 1776 Grout Admix Plus to protect the long-term performance of the stonework.
“The project’s design with the unique pool enclosure versus a traditional residential or commercial project, the amount of stonework involved, and the complexity of the pool itself introduced a variety of interesting situations,” Lynch said. “The pool was a ‘European negative edge’ pool -- something they said couldn’t be done here without a ‘bathtub’ on the back side to catch the splash water when six people jumped in at once. Yet we captured this with only a modest grate over a hidden 1,000 gallon-cistern tank bellow, which is common with European designs. The pool features a living garden for a roof behind stone walls to help achieve built in appearance.”
Cincotta was extremely pleased with the outcome this project. “We kept the natural theme throughout,” said the architect. “The end result was a completely beautiful, fantasy world class project.”

End box
Private Residence, Wilmington, VT
Architect: LineSync, Wilmington, VTStone Quarrier: Solnhofen Natural Stone, Solnhofen, Germany (U.S. Office: San Francisco, CA)
Installation Products: Laticrete International, Bethany, CT
Tile Contractor: Wilmington Home Center, Wilmington, VT
Stonemason: Keith Thomas
Builder: Wallace Properties
