
A new complex - featuring a variety of stone - was recently built for the School of Cinematic Arts at the University of Southern California. The facility, which consists of two four-story buildings, was designed to stay true to the university’s existing California style of architecture that has been prevalent on campus for 80 years
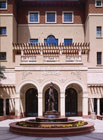
The exterior facades of the new buildings - named after Hollywood film director alumni George Lucas and honorary graduate Steven Spielberg - include honed Jerusalem Halila limestone pieces from Israel for the field of the lower portion of the exterior walls and a base of 2- x 4-foot pieces of India Red sandstone.
Typically characterized by massive symmetrical facades, exterior plaster walls, low-pitched tile roofs, windows and door arches and lush gardens, the California style of architecture visible at the University of Southern California is similar to the Mediterranean style that was popular in southern California in the 1920s. “Another characteristic of quality craftsmanship in the bygone era, the school’s exterior plaster walls contain ground stone, causing the creamy hue to turn different shades, depending upon the position of the sun during the day,” according to a design statement released by the Urban Design Group.

The Halila limestone pieces measure 1 x 2 feet in size.
According to Kahl, the color palette was selected to work within the fabric of a brick and limestone exposition era collection of great buildings. Yet, the new 137,000-square-foot facility, which includes two four-story buildings, was designed to look older than the original campus buildings. Several stone varieties - supplied, fabricated and installed by Carrara Marble Co. of America, Inc. of City of Industry, CA, were selected to achieve the design objectives.

Further adding detail to the facade, 6- x 6- and 3- x 9-inch Jerusalem Red limestone pieces form a mosaic tile pattern on several panels that adorn the buildings. A total of 1,500 square feet of the material, which was polished and 1 cm thick, was used.
For the field of the lower portion of the exterior walls, Jerusalem Halila limestone, which was quarried in Israel, was chosen. The 1- x 2-foot limestone pieces, which have a thickness of 2 cm, were given a honed finish. In contrast to the creamy beige-colored limestone, India Red sandstone pieces that measure 2 x 4 feet, with a thickness of 3 cm, form the base of the building. “The choice of colors for the India sandstone and Halila limestone was because they come close to matching the existing stone that is on the rest of campus,” said Kahl.
Further adding detail to the facade, 6- x 6- and 3- x 9-inch Jerusalem Red limestone pieces form a mosaic tile pattern on several panels that adorn the buildings. A total of 1,500 square feet of the material, which was polished and 1 cm thick, was used.
“Despite being in close proximity to other university buildings, as is typical on a large urban campus, the new complex’s four stories are scaled to comfortably fit in the confined footprint,” said Kahl. “The spacious 80- x 60-foot courtyard in the site’s center is a favorite meeting place for students. The archways and balconies also reinterpret the space to airy and open. Once the other buildings of Phase Two are completed, the north-south archways will offer a view from one side of the complex to the other. A series of doorways, windows and archways will also provide the longest site line - a 260-foot east-west view - on the property.”
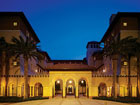
Typically characterized by massive symmetrical facades, exterior plaster walls, low-pitched tile roofs, prominent window and door arches and lush gardens, the California style of architecture visible at the University of Southern California is similar to the Mediterranean style that was popular in southern California in the 1920s.
A selection of stone was also employed for the interior design of the new buildings - named after Lucas and Steven Spielberg, respectively. “For the interior, we did research on classic palettes of the types of spaces that you find in Italy or southern France,” said Kahl. “We took materials and tried to emanate them in terms of a more modern palette.”
In keeping with the exterior stone palette of honed Jerusalem Halila limestone and India Red sandstone, the same materials were carried on to the interior walls and base. In total, 20,000 square feet of Jerusalem Halila limestone was used throughout the interior and exterior of the new facility, and a total of 5,000 square feet of India Red sandstone was employed. Moreover, 6-inch x 1-foot pieces of Jerusalem Red limestone with a polished finish was also used as base material for the interior design.
Additionally, an accent wall was created with 1,000 square feet of Oasis Green marble from Greece. The marble slabs had a thickness of 2 cm and were given a polished finish and book-matched.
“The lobby walls on the first floor are an example of the specialized attention that was required to achieve the interior design that was desired,” explained the architect. “The full shipment of green marble presented varying hues, color waves and veins that required extensive matching work by the [design team], the general contractor and the stone subcontractor. Once the slabs arrived, they were paired off and cut on the desired biases to achieve the diamond-patterned design. The combinations of complementary slabs were then chosen for each of the two lobbies so installation could begin. Getting the right mix of cuts, placement and color was important.”
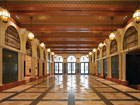
A selection of stone was also employed for the interior design of the new buildings. “For the interior, we did research on classic palettes of the types of spaces that you find in Italy or southern France,” said Raymond Kahl, Managing Principal of Urban Design Group. “We took materials and tried to emanate them in terms of a more modern palette.”
For the interior floor design in each building, a variety of material was chosen to complement the walls. The field consists of Moca Cream limestone, which is bordered by Bursting Stone slate from England - supplied by Burlington Natstone of Plano, TX. A pattern inset was created with Corton limestone and India Pink sandstone. All of the stone floor pieces have a thickness of 2 cm and a honed finish. Quantities included 8,000 square feet of Moca Cream limestone, 3,500 square feet of Bursting Stone slate, 1,000 square feet of India Pink sandstone and 600 square feet of Corton limestone.
In addition to the border, Bursting Stone slate also creates a grid in the floor design. A number of varying-sized pieces were used in the design. The material was also employed in the elevator cabs.
Further contributing to the warm ambience of the interior, a stone fireplace is also a prominent architectural detail. The fireplace is comprised of 1- x 2-foot pieces of honed Sea Grass limestone, 1- x 2-foot pieces of polished Verde Fantastico marble, which is a green marble that was supplied by Walker Zanger, and 6-inch x 1-foot pieces of polished Rojo Alicante marble from Spain.
According to the architect, maintaining the palette that was originally selected through the bid and acquisition process was the most challenging aspect of the project. “We started with a completely different mix of stones, but budgets and availability really led us,” said Kahl. “Three of the stones were our original choices, including the Bursting Stone and India sandstone.”
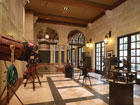
For the interior floor design in each building, a variety of material was chosen to complement the walls. The field consists of Moca Cream limestone, which is bordered by Bursting Stone slate from England - supplied by Burlington Natstone of Plano, TX. A pattern inset was created with Corton limestone and India Pink sandstone. Additionally, an accent wall was created with 1,000 square feet of Oasis Green marble from Greece. The marble slabs had a thickness of 2 cm and were given a polished finish and book-matched.
Due to the extensive amount of stone used for the project, Carrara Marble Co. of America, Inc. held a great amount of responsibility in supplying, fabricating and installing all of the material. “From start to finish, it took well over two years,” said Dirk Wietstock, Vice President of Sales and Estimating at Carrara Marble Co. of America. “From the beginning of fabrication, it took about a year to complete. It came in phases. Certain portions of the job would be released according to approvals.”
To install the Jerusalem Halila limestone pieces utilized for both interior and exterior applications, Mapei Keralastic setting mortar with Kerabond latex additive was used. The grout used at the stone joints was Mapei Ultracolor.
“For the veneer above the base, primarily the 2 cm Jerusalem Halila, we thinset the stone to either the structure concrete wall or cement board on steel framing,” said Wietstock. “For the India Red sandstone base, the veneer was mechanically attached using metal clips at the top and bottom, attached to the structure concrete wall with drilled in fasteners.”
Work on the book-matched Oasis Green marble accent wall in each lobby took a total of about six weeks, according to Wietstock. “Walker Zanger [of Sylmar, CA] helped us put that together,” he said. “They dealt with the vendor of that product, and then we took the slabs and did all the book-matching.”
Wietstock went on to explain that the architect visited the project on various occasions to establish the effect they were looking for. Carrara Marble Co. of America then developed the concept at its factory.
“The architect first visited at Walker Zanger to inspect the delivered slabs, before coming to Carrara’s City of Industry factory,” said Wietstock. “We displayed all the slabs, and the architect made comments and provided direction on how to use the material to create the desired effect. Other than final inspection, not much direction was provided on site.”
The natural random veining of the material posed a slight challenge for the book-matching. “Marble has characteristics that vary from piece to piece,” said Wietstock. “Trying to create a precise effect like doing a diamond matching is more challenging if the movement of the veining starts to change.”
The book-matched marble pieces were both mortar set and mechanically attached to the framed substrate using wire ties, according to Wietstock. “We actually had limited space in the back. There are very tight joints.”
For the stone floor, a conventional drypack mortar bed, including a polyethylene cleavage membrane and wire mesh reinforcement, cement paste bond coat and taping of stone pavers into the mortar bed, was implemented.
Wietstock explained that a range of sizes of the Bursting Stone slate were needed to install the floor pattern precisely. “Alignment of the joints became a very critical part,” he said. “You want to see a floor joint line up with a wall corner. We have a lot of different pieces there. We broke down that varying pattern around the building. We did as many repeating sizes as we could.”
One of the most challenging aspects of the fabrication/installation process was maintaining a cohesiveness throughout the process, according to Wietstock. “Every project we do has its challenges,” he said. “The biggest challenge for this project was how fluid it was after we started the installation. We began the installation with designs of significant portions of the job not yet finalized. As decisions were finalized on these designs, they were incorporated. This presented challenges for us to keep our field personnel up to date with installation drawings, proper materials, etc. And of course, falling short of these tasks results in cost overruns and project delays, which are never tolerated in this business.”
In total, it took approximately a year to complete the entire stone installation. “At the peak, we probably had about 15 crews, which would entail about 40 workers, including setters, finishers and helpers,” said Wietstock. “Carrara was involved in planning and selection, design and detailing, procurement, manufacturing, importing and installation of all the stone that was used at the USC School of Cinematic Arts project. For some of these tasks, we assisted the architect, Urban Design Group, or the general contractor, Hathaway Dinwiddie Construction Co. Other tasks were squarely our responsibility. We are really proud of this project.”
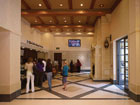
Further contributing to the warm ambience of the interior, a stone fireplace was incorporated into the public area.
The design of the new complex for the School of Cinematic Arts officially began in December of 2005 and students and faculty took occupancy on December 18, 2008. “We visited the site two to three times monthly throughout the project duration,” said Kahl. “USC had a full-time project manager assigned during the construction period and an inspector to insure the work was properly completed.”
Lucas and Spielberg were present for the dedication of the new facility for the School of Cinematic Arts. Lucas and the Lucasfilm Foundation contributed $75 million and also funded the School of Cinematic Arts endowment by $100 million. Spielberg, who did not attend the school but has been awarded an honorary degree, spoke at the dedication. He pointed out that alumni from the School of Cinematic Arts at USC have won 78 Oscar Awards and have received 256 Oscar nominations.
Lucas was quoted in an article that appeared on March 31, 2009 on Reuters as saying, “I laid out the general plan of how I thought the buildings should be and how they should be situated and the style they should be done in, and (the architects) took it from there. They did a brilliant job.”
Sidebar: School of Cinematic Arts
University of Southern CaliforniaLos Angeles, CA
Architect: Urban Design Group, Dallas, TX
General Contractor: Hathaway Dinwiddie, Los Angeles, CA
Stone Supplier/Fabricator/Installer: Carrara Marble Co. of America, Inc., City of Industry, CA
Stone Suppliers: Burlington Natstone, Plano, TX (Bursting Stone slate); Walker Zanger, Sylmar, CA (Oasis Green and Verde Fantastico marble)
