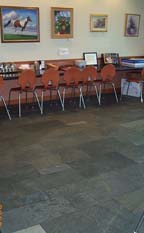
When the architectural firm of George Miers & Associates was asked to design the new 54,000-square-foot Livermore Main Library in Livermore, CA, they wanted the facility to relate to other buildings in the area while still maintaining its own distinctive character. To achieve the first objective, cultured sandstone was used for the exterior to fit into the surrounding environment. And to create a one-of-a-kind space, the architects selected two varieties of slate from Echeguren Slate of San Francisco, CA.
One goal of the project was to create a floor plan that established an overall clarity, which would allow visitors to easily identify all the major use areas of the library. “The resultant design was a central skylit gallery, which provided an overall sense of organization within, and which created wings that, in turn, related to the site conditions and adjacent buildings surrounding the library,†said Trina Goodwin of George Miers & Associates.
Over 6,000 square feet of China Green and China Black slate were used for the floor, as they were relatively similar in cleft and were available in the range of sizes needed. According to Goodwin, Sierra Green, China Aqua Rose and Vermont Mottled slate were specified, but due to issues of availability in the specified sizes and consistency in surface texture, these materials were not used.
For the floor, a modified basket-weave pattern was used throughout the library, including the main circulation areas such as the arcade, art gallery and café. In addition, areas of the floor were then framed into sections aligning with the structural bays in larger slab-size pieces of China Black. According to Goodwin, the stone was sealed with a matte finish sealer.
According to installer Aires Zheng of KZ Tile of San Francisco, CA, the stonework took a crew of 10 workers about six months to install. Both standard mortar and thinset applications were employed using Portland cement. Due to the detailed slate pattern requested by the architects, the installers were challenged while on site. “It is a beautiful pattern, but was very tricky and hard to install,†said Zheng.
“Coordinating the thickness of the various stone pieces in the floor was a challenge, as was making sure the cleft of the flooring was rough enough to discourage slippage, but also not cause a tripping hazard,†said the architect.
Complementing the slate floor, slabs of black granite were used on the countertops of the main public library spaces, such as the circulation and reference desks and in the café.
The project was completed in the spring of 2004, and according to Library Director Susan Gallinger, the public responses have been overwhelmingly positive. “Both circulation and visitor numbers are up substantially,†she said. “The library is now a community destination and meeting place where a wide range of Livermore residents gather.â€

End box
Livermore Main LibraryLivermore, CA
Architects: George Miers & Associates, Moraga, CA
Stone Supplier: Echeguren Slate, San Francisco, CA (slate)
Stone Installer: KZ Tile, San Francisco, CA