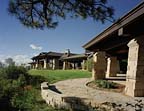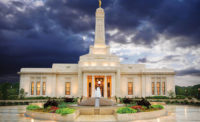

The goal of the 27,000-square-foot project was to turn the client's private golf course in the foothills of the Colorado Mountains into a haven where people and wildlife could take refuge from the world. Elements of the Parks Service buildings built during the late 1920s and 1930s were incorporated into the style, along with other details that help to reinforce the natural appearance. According to the architects, stone was used to give the building a sense of permanency, and to help anchor the clubhouse to its site.
“Most of the walls and columns on this project are tapered,†said Dave Rounds, project manager from Zmistowski Design Group. “The stones are bigger on the bottom and smaller on top, giving it a real substantial look. This aspect of the project was challenging because it required us to really beef up the structure to hold up the weight of the stone. Extra steel anchors and additional beam supports were needed to support the interior walls and fireplaces.â€
Colorado sandstone was selected to blend with the natural rock outcroppings on the site. Sawn Buff sandstone was used for caps and arches, while the battered walls and columns have a drystack appearance.
According to Dan Rodriguez of Tribble Stone Co., the company supplied 1,600 tons of Colorado Buff sandstone for the project. He said that several specially fabricated pieces were required for interior archways of the clubhouse. “The most challenging was a 24-inch-thick exterior piece used to hold up the gazebo roof,†said Rodriguez. “It's resting on sandstone columns, and it's sawn on six sides with a significant angle on one end.â€
To further enhance the relationship to the natural site, the clubhouse design breaks down the barrier between indoors and outdoors by bringing the exterior materials inside the building. The main entry is comprised of Colorado Buff sandstone flagstone flooring, with stone walls, columns and a two-sided fireplace indoors. The use of sandstone for the fireplace hearths, lintels, and a 14-foot “bench†growing out of the wall in the lobby reinforce the solid masonry feel of the building, and leave no doubt that the building will be standing well into the next century.
Gallegos Corp. of Denver, CO, served as the installer on the job. According to Ben Gallegos, the stone was installed as a veneer and took a crew of 50 workers a total of seven months to complete. “The most difficult part for us was doing such a large scope of work in such a small period of time,†said Gallegos. “This was overcome through intense and very detailed coordination of the schedule between us as the subcontractor, and GE Johnson Construction Co., the general contractor. Also, a lot of coordination between us and the supplier was necessary.
“The veneer stone consisted of a strip rubble stone of Colorado Buff sandstone and a tremendous amount of cut stone, for which detailed shop drawings had to be incorporated to accomplish all those pieces,†added Gallegos. “After the drawings were completed, we had to verify that everything would fit and work when the structure was up. I had to work with Dan [Rodriguez of Tribble Stone] and give him a sequence -- a weekly schedule of what pieces I would need on the job and at what time I needed them. This helped keep the process rolling along.â€
Construction on the clubhouse began in August of 2002, and a full golf tournament schedule was able to take place in June of 2003.
According to Rounds, the clients were extremely happy with the way the clubhouse turned out. They have successfully rented the space out for weddings and other events, and they are already booked for the whole year.
“Everyone comments on how well it fits into the site, and how it hugs the top of the hill,†said the architect. “Part of that is because of the use of natural stone outside. The use of wood and stone make the clubhouse look like part of the natural scene. People make comments on how parts of the inside feel like a castle because of all the heavy stone.â€

“The Sanctuary†Clubhouse, Sedalia, CO
Owners: Dave and Gail LinigerArchitect/Interior Designer: Zmistowski Design Group LLC, Boulder, CO
Interior Design Consultant: J. Kattman Associates LLC, Denver, CO
General Contractor: GE Johnson Construction Co., Colorado
Springs, CO
Stone Installer: Gallegos Corp.,
Denver, CO
Stone Supplier: Tribble Stone Co., Boulder, CO
