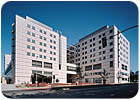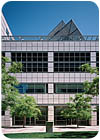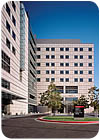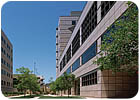
Comprising 10 stories - eight of which are above ground - and including 1 million square feet of space, the Ronald Reagan UCLA Medical Center sits on 4 acres at the southwest corner of Westwood Plaza and Charles E. Young Drive South in Los Angeles, CA. The building’s exterior shell consists of Ambra Light travertine panels, which were quarried and fabricated by Mariotti Carlo & Figli S.p.A. in Tivoli, Italy.
Approximately eight years in the making, the Ronald Reagan UCLA Medical Center is the largest building ever built in the University of California School System. The facility comprises 10 stories - eight of which are above ground - and includes 1 million square feet of space that sits on 4 acres at the southwest corner of Westwood Plaza and Charles E. Young Drive South in Los Angeles, CA. And despite the massive size of the new medical center, the unique design, which was developed by world-renowned architect I.M. Pei and his son, C.C. Pei of Pei Partnership Architects in New York, creates the illusion of several smaller hospitals instead of a single overwhelming structure. The exterior is built of more than 3 million pounds of Ambra Light travertine - imported from Tivoli, Italy - contributing to the high-quality look of the facility.
While Pei Partnership Architects designed the exterior envelope and public spaces of the Ronald Reagan UCLA Medical Center, Perkins + Will - named the world’s leading healthcare architect by World Architecture Magazine, served as Executive Architect and designed the medical and patient-focused interior spaces. The hospital encompasses the operations of the Ronald Reagan UCLA Medical Center, the Stewart & Lynda Resnick Neuropsychiatric Hospital at UCLA and the Mattel Children’s Hospital UCLA. There are four hospital entrances to serve distinct patient populations, and a wide corridor interconnects the lobbies to allow people to navigate easily around the facility.
“The real challenge for us in terms of the design was to fit this enormous building into a very congested campus,” said Partner-in-Charge C.C. Pei, who worked on the project along with Lead Designer Ralph Heisel. “We were trying to keep it a building that would preserve the scale of the campus without appearing overwhelming in size. It was a true urban design challenge.”
The first three floors form a base that unifies the design, while five towers break up the building’s mass. Three quarter-round-shaped towers house patient rooms, while two triangular towers house Intensive Care Units. The towers are arranged so windows do not look directly in on each other, allowing light to spill in from all sides and open up views.
In addition to taking into account the facility’s large size, the architects also had to consider that the medical center is one of the first totally new replacement hospital projects to be built in accordance with the latest California seismic safety requirements mandated as a result of the 1994 Northridge earthquake, which registered 6.4 in magnitude. The Ronald Reagan UCLA Medical Center can withstand an 8.0 magnitude earthquake and remain fully functional.
“Hospitals in the State of California are referred to as ‘essential buildings’,” explained Pei. “During an earthquake, they cannot fall down, and they have to remain completely functional. And the outside stone wall can’t fall down either. We designed the exterior wall as a flexible rain screen which can absorb a huge amount of movement.”

Determining a building material
Once the design was set, it was time for a building material to be determined for the exterior facade. “We had discussions about what to do,” said Pei. “A lot of people at UCLA wanted to use brick. The original campus of UCLA - what they call the North Campus - has a special kind of brick that has come to be known as ‘UCLA brick.’ Some more traditional people said, ‘You really have to use that brick.’“On the other hand, another constituency wanted a building that would stand out a little more,” Pei went on to say. “For fundraising, for example, they wanted to really make the building look a little more forward looking.”
The architect continued to explain that the Ronald Reagan Medical Center is on the South Campus, where the architecture differs from the traditional buildings found on the North Campus. “Its immediate neighbors don’t have brick,” said Pei. “It’s more a medical and research area. There are more contemporary buildings there.”
To convince the traditionalists at UCLA, Pei explained how the thickness of the stone would actually cut down on cost. “A stone wall is obviously going to cost more than a brick wall, but what we could demonstrate is that brick is a certain thickness - about 3 or 4 inches thick,” he said. “A brick wall is hung on a rather thick backup wall, so the overall thickness of a brick wall is considerably thicker than a stone wall. When I was trying to convince people at UCLA that they should spend greater money on our stone wall, I explained that it is almost 10 inches thicker with brick. If you think about 10 inches thicker around the perimeter of each floor, that is a lot more expensive - that clinched the whole thing.”
After the decision was made to use stone for the exterior of the new medical facility, the search began to find the appropriate stone. “We didn’t know that we wanted travertine, but we knew what color range we wanted,” said the architect. “The other buildings had a similar color, but most are precast concrete. For all of our projects, we always try to come up with options to keep the cost competitive.”
According to Pei, the design team - led by Steve Achilles of Pei Partnership Architects - worked with Corived Ltd.’s Marc Heinlein, a well-known stone consultant with offices in New York as well as an independent testing lab in Pietrasanta, Italy, to find the best choice for the exterior facade. “We looked at stone from around the world - as many stones as we could find,” said the architect. “Our stone consultant knew what was available. He also knew the costs, and which quarry had the capacity. He suggested a number of stones. We went to visit a number of quarries to confirm for ourselves that it was in fact what he said it was. We wanted to make sure that they could produce the stone in time, and that they could produce the quantity that we needed.”

Selecting Roman travertine
From the beginning, the administrators at UCLA wanted a high-quality material, explained Bill Schmalz, Principal at Perkins+Will. “We didn’t want it to just be a glass curtain wall,” he said. “We did a cost model, and allocated a relatively large amount for the exterior wall - more than a hospital would usually allocate - so that the project could afford a high-end exterior material such as stone.“[Early in the process], we wanted to identify three stones that we liked that could be put into the bids,” continued Schmalz. “Pei Partnership Architects led a group of people to scout a number of quarries in France and Italy to find three stones that would be acceptable. We wanted a warm-colored stone with a lot of visual character and veining on the surface.”
The architect explained that, based on several small samples, French limestone looked very promising, but upon visiting the quarries, they decided that they wanted more warmth and veining for the project. As a result, they headed to Italy to search for other options.
“We looked at quarries in Tivoli and Forte dei Marmi,” he said of the Italian trip. “We had a lot to pick from. We looked at fabrication capabilities. Out of the trip, we came away with three stones - all being travertine. They varied from a light color to a relatively darker color. They all had good even veining.”
According to Schmalz, UCLA administrators were very involved with the selection process. “They wanted to make sure that they got what they wanted,” he said. “Each quarry supplied eight panels - measuring 3 feet, 5 ½ inches x 3 feet, 5 1/5 inches x 1 â… inches thick - as samples. UCLA built full-sized mock-ups for each of the three stones on the campus. These mock-up panels defined the acceptable range criteria.”
The architect explained that when the project went out to bid, the bidders had to provide costs for all three stones, with one stone being the base bid and the other two being bid as mandatory alternates. “The bidders had to actually come out to the campus and look at the range of samples on the mock-ups,” he said. “They had to be held to that. It was competitive bidding. As long as the low bid for all three stones fell within budget, UCLA could pick any of those alternatives. They were all within the budget, so the hospital was able to pick the stone they wanted.”

Monitoring the process
The Ambra Light travertine that was selected was quarried and fabricated by Mariotti Carlo & Figli S.p.A. in Tivoli, Italy. The stone comes from the same region as the stone that was used for the Coliseum, the Trevi Fountain and the colonnade of St. Peter’s Basilica.According to the architects, the stone was presented to UCLA at cost by Carlo Mariotti, who at the time, was an owner of Mariotti Carlo & Figli, and a former patient of the UCLA Medical Center. He had undergone treatment for bone cancer. Although Mariotti died in 2004 and was unable to see the hospital project to completion, his legacy lives on with his family-owned business.
“The interesting part of this story is that given the cost constraints - as you know, it is very rare for a hospital to be clad in any type of stone - the search began with Marc [Heinlein] looking at affordable stones for us,” said Steve Achilles. “We couldn’t just go down to a local stone dealer or get stone online [for this project]. We needed someone like Marc who knows our office. We have been working together for 30 years.”
Achilles explained that Ambra Light travertine is considered to be a lower-grade travertine, which enabled them to get such large quantities of the material at an affordable price. “The quarry was not being used at the time, but it wasn’t closed,” said the architect. “The travertine has a lot of cool gray veining in it, but it became immediately apparent that within six months in the California sun, the cool gray veining would bleach out. So, we went forward with that stone.”
Additionally, the rain screen wall included very deep reveals between each panel, which were 2 inches wide x 2 inches deep. “This puts a visual interruption between the panels,” explained Achilles. “With this kind of reveal design and shadow line, we could get away with a lot of variation.”
Because of the extensive amount of travertine that was needed for the job, twice during the process the quarrier notified the design team that the stone was going to fall out of the specified range. “As the visual nature of the stone started to evolve, [Mariotti] realized that the stone would fall out of range,” said Achilles. “I went over twice to open up the range for us. They were careful enough, though, to let us know before they ran out, so there was never a delay.”
Skilled workers at Mariotti’s fabrication plant cut, shaped and honed more than 15,000 panels of travertine. Each piece, which measured the same size as the mock-ups, passed tests for strength and brittleness to ensure it would remain intact even in the event of a major earthquake.
A cement fill was applied to the panel surfaces, and the fronts were given a low honed finish. “We do not allow epoxy fill because it tends to dry out and fall off,” said Achilles. “It also tends to yellow and has different reflectivity. We demand and insist on cement. It does drive up the cost though, because it has to be let to dry for 23 days.”

Testing an anchoring system
According to Achilles, a great deal of time was dedicated to determining what type of anchoring system would be used to secure the stone panels to the rain screen wall. “The stone was to appear to float free of the wall,” he said. “It had to be grabbed from the back, so it was necessary to use plug anchors that go into the back of the stone.”The architect explained that testing began by examining the use of a conventional bent bolt. “The stone broke every time,” said Achilles. “It was disconcerting to us, but not to Marc [Heinlein].”
Achilles explained that Heinlein introduced another option - the Docipa GSD plug anchor, which is a patented system designed by engineer Ennio Grassi of GS Engineering Srl in Avenza, Italy. Heinlein’s firm, Corived, assisted with the testing of the plug anchor during development and prototypes over an extended period of time before it was proposed to UCLA.
“It had been used a couple of times for large projects in Italy, but not commonly used,” said Achilles. “This was the first really big project for this anchor. It was tested to exhaustion by not only our process, but also by California’s Office of Statewide Health and Planning Development (OSHPD). They were so impressed with the anchor that they recommended that the University of California system to use it for another project in San Francisco.”
Mariotti Carlo & Figli was responsible for drilling and installing the anchors, which are flush with the back of the stone. “Travertine is full of holes and fissures,” said Achilles. “Having to have to drill a hole in the back of it and not have it fail is a major technical achievement for that anchor.”
The finished pieces were then crated and shipped to Benson Industries manufacturing facility in Portland, OR, where they were attached to aluminum curtainwall panels. Once assembled, the panels were shipped to the Los Angeles jobsite, where installation was completed by Benson Industries.
Overall, the production of the exterior stone wall went smoothly, said Schmalz. “It went on schedule. The installation took about a year,” he said.
In total, the project construction cost is cited at $829 million. The Federal Emergency Management Agency provided $432 million in earthquake relief toward the project, and the State of California provided $44 million. Private donors contributed nearly $300 million, including a $150 million gift pledged in Ronald Reagan’s honor by a group of prominent civic and cultural leaders. The balance of funding came from hospital financing and bonds.
