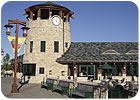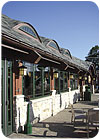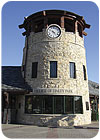
Standing in the heart of the Village of Tinley Park in Illinois is an Arts and Crafts style train station with limestone cladding and a slate roof, which has become the center of attraction in the community. In particular, the station’s three-story clock tower with an observation deck contributes to the overall character of the design. The train station was the first step in a master plan targeted at resurfacing the “Old World charm” of the village.
“We were striving for a very warm, natural feel that respects the history and character of the community,” said Project Manager Marc Rohde, AIA, LEED AP, of Legat Architects in Oak Brook, IL. “[Originally], there was a little old train station of no significant character. It was just a dilapidated building that people avoided.”
The architect went on to explain that a master plan had already been designed to redevelop the entire downtown area -- including new restaurants, public spaces, mixed-use buildings and condominiums. “[Also], they had already done facade improvements on older buildings down there that were 80 to 100 years old,” he said. “The existing train station was somewhat of an eye sore.”
Typically, Metra determines when it is time to renovate a train station, explained Rohde. “According to them, Tinley Park wasn’t due for another five to 10 years,” he said. “Because the Village of Tinley Park initiated the new station, they had a lot of overall say [in the design].”

The design
According to Rohde, Legat Architects has worked with Metra on many projects, and management at the Tinley Park Station actually contacted the firm to request its assistance. “When we first met with the village manager, he wanted something that reminded him of an Old World train station,” said the architect. “Something that looks picturesque -- like out of a Norman Rockwell painting.”Rohde continued to explain that, personally, he favors an American Arts and Crafts style. “Basically, that style lends itself to stone and wood,” said the architect. “Once we decided on that, we also decided that we would use more natural materials and let the structure be the design.”
While the limestone and slate chosen for the project contribute to the character of the new 3,800-square-foot station, the uniqueness of the design itself also adds to its overall charm. “From a plan standpoint, [the station] represents the arms of a clock,” said Rohde. “One wing is short and one is long. There are 12 radiating stone patterns representing the hours. [The hours] 10 and two don’t exist because they are in the middle of the train tracks.”

The selection process
Before the final decision was made to use stone, however, manmade material was considered for the project. “When we talked early on about cost savings, we thought about using cultured stone,” said Rohde. “But because this is a prominent landmark, we wanted to use natural stone. While we debated non-authentic material, we ended up with all natural material. Real copper was even used for the light fixtures.”The limestone used for the project was supplied by Buechel Stone Corp. of Fond du Lac, WI. “The biggest challenge was determining how to make the tower out of stone,” said Rohde. Partly for cost reasons as well as being a sound way to construct the structure, a concrete cylinder was poured in place and then faced with stone veneer. “We built the stone up around it,” explained the architect.
The stone pieces all had a thickness of 4 inches, but varied in length. The sizes ranged from 2 to 6 inches long. “Instead of building a mock-up, we told the masons to start laying [the stone] up, and we would tell them if we liked it.”
Slate, which was quarried in Vermont, was chosen for the station’s roof. “We were looking for a little more rustic style,” said Rohde. “We didn’t want it to look like a castle or mansion.”
In total, it took about eight months to design Tinley Park Station and about a year to construct. Recently, the American Institute of Architects (AIA) named the station one of the 150 “Great Places” in Illinois -- ranking it alongside such well-recognized landmarks as the Sears Tower, Millennium Park and Frank Lloyd Wright’s Oak Park homes. “We looked for projects that create a memorable experience for the public,” stated architect Grant W. Currier, AIA 150 Champion. “Our goal is to engage the community like never before and identify physical places that connect emotionally with citizens. The Tinley Park project reacts perfectly with our selection criteria.”
