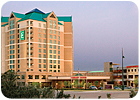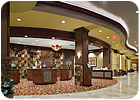
The exterior facade of the Embassy Suites Hotel Dallas-Frisco in Frisco, TX, features native Lueders limestone from Mezger Enterprises Inc.
Located in one of the fastest growing small cities in the nation, Frisco, TX, the Embassy Suites Hotel Dallas-Frisco comprises 13 stories, 321 rooms, a 95,000-square-foot convention center and a 680-space multi-story parking garage. The 322,000-square-foot hotel is adjacent to both a new semi-pro baseball stadium and a new practice facility for the Dallas Stars hockey team, as well as office and residential developments. The hotel’s exterior features Texas limestone, while marble and onyx were used extensively throughout the interior of the space.
John Q. Hammons, the firm that owns the hotel, utilized its own in-house architects to carry out the design, while Butler, Rosenbury & Partners of Phoenix, AZ, helped to develop the preliminary design. The architects selected Lueders limestone from Mezger Enterprises, Inc., of Lampasas, TX, to match adjacent buildings in the area, and to maintain a consistent scheme as part of the ‘Frisco Bridges’ development design plan.
David L. Hess, AIA, Architect and Vice President of Hospitality Design at Butler, Rosenbury & Partners said that native limestone was a natural choice for the hotel. “We tried to pull in regional materials and blend the hotel with the rest of the buildings in the development, which also feature this material,” he said.
According to Terrance Thedell of Butler, Rosenbury & Partners, the exterior perimeter of the first and second floors feature Lueders roughback and smooth-faced limestone, and the stone was installed in large-format sizes, with the smallest pieces measuring 12 x 24 inches. The material was also used for elements such as windowsills and headers.
According to Rob Barnes from Dee Brown, Inc. of Garland, TX, which served as the stone installer, the installation lasted for approximately three months, with an average of 25 workers on site. The installer said that the limestone pieces were laid up in mortar, but that the stone banding and sofits were hung with stainless steel anchor mechanical attachments.

The flooring throughout the main lobby features 16- x 16-inch tiles of honed San Mateo marble from International Stone Design of Dallas, TX, while 12- x 12-inch pieces of polished Multi-colored onyx were utilized for the walls and columns.
Interior design
Natural stone was also carried inside the facility, and Barbara Elliot Interiors, Inc. of Dallas, TX, served as the interior designer. The flooring throughout the main lobby features 16- x 16-inch tiles of honed San Mateo marble from International Stone Design of Dallas, TX, and the same material was also carried into the hallways and additional spaces such as the breakfast buffet area. The same material was also implemented for a curved water feature located in the main lobby.Furthermore, 12- x 12-inch pieces of polished Multi-colored onyx were utilized for applications such as walls and columns throughout the main lobby and hallways. Mosaic tiles complement the stonework, and were used for decorative accents on the wall, as well as for a mosaic inlay on the floor in the hallway near the elevator shafts.
Overall, the Embassy Suites Hotel Dallas-Frisco was an 18-month project, and it was completed on schedule.