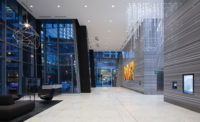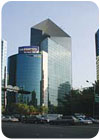
The Meritz Tower, in the bustling center of Gangnam, Seoul, Korea, has an exterior consisting of Cambrian Black granite and glass. The granite was supplied by Polycor Inc. of Quebec, Canada.

In total, approximately 160,000 square feet of Cambrian Black granite was employed for the project.
Seoul, Korea, like most major cities, is best navigated by subway, and Gangnam Station, the heart of this relatively new urban epicenter, has become the center of business and commerce in one of Seoul's most modern and active districts. Teheran-Ro (recently nicknamed Venture Valley), the major road that runs through Gangnam, is lined with sleek new skyscrapers and state-of-the-art buildings, and is now dominated by the majestic Meritz Tower.
This dynamic visual presence was accomplished mostly through the pallet of materials that was selected by Keating | Khang: clear glass, stainless steel and dark, black stone, which was provided by Polycor, Inc., from its own quarry in St. Nazaire, Quebec. The selection of Polycor's Cambrian Black granite allows the Meritz Tower to stand out among its peers, and adds a dramatic sense of character to the building. When exiting Gangnam Station, the view is now centered around the building.
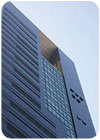
According to the architect, the black granite was very consistent, which further enhanced the design of the structure.
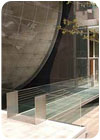
An outdoor terrace area provides a place for top-level executives to take a break from a busy day.
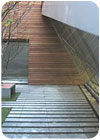
The Meritz Tower also features a state-of-the-art urban landscape - culminating in the rear of the main lobby.
