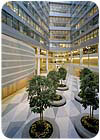
Pei Cobb Freed & Partners Architects LLP of New York, NY, designed the Headquarters 2 Project for the International Monetary Fund in Washington, DC, which included the extensive use of limestone and granite throughout the building's interior.
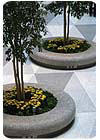
At the center of the lobby, several planters of Deer Isle granite - supplied by Polycor Granite Bussiére of Saint-Sébastien, Québec, Canada - are a signature element.
At the center of the lobby, several planters of Deer Isle granite - supplied by Polycor Granite Bussiére of Saint-Sébastien, Québec, Canada - are a signature element. The stone for these circular planters was quarried in Maine, and the radius cutting and finish was performed at Polycor's Granite Bussiére facility in Canada.
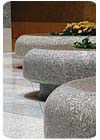
The stone for these circular planters was quarried in Maine, and the radius cutting and finish was performed at Polycor's Granite Bussiére facility in Canada.
Polycor also supplied Brazilian Lilas Gerais granite in a polished finish for an exterior waterwall, providing a unique element at the Pennsylvania Avenue frontage. The same material was also used for countertops and vanity tops in the serving / dining areas.
While the flooring throughout the main lobby is a triangular terrazzo pattern, complementary elements are made from natural stone, which was used in a wide variety of applications. The terrazzo floor pattern is framed by a perimeter band of Valreuil Claire limestone from France. According to architect Craig Dumas of Pei Cobb Freed & Partners Architects, the overall pattern is based on the geometry of Pennsylvania Ave., which is the street located at the main front of the building.
In addition, the Valreuil Claire was used for two monumental staircases. Dumas explained that French limestone was selected for these elements because of its durability and richness of character. Meanwhile, Valanges limestone from France was used as interior wall cladding. Typical sizes of the material, which is a softer limestone variety, measure 2 feet, 4 inches x 5 feet. Both French limestone varieties were supplied by Rocamat of Paris, France.

A terrazzo floor pattern is framed by a perimeter band of Valreuil Claire limestone from France. According to architect Craig Dumas of Pei Cobb Freed & Partners Architects, the pattern is based on the geometry of Pennsylvania Ave., which is the street located at the main front of the building.
The exterior base of the building features 4,000 square feet of honed Deer Isle granite, while the first two floors of the facade are clad in Indiana limestone. Additionally, Deer Isle granite was used for exterior paving, stairs, planters and caps.
Polycor also fabricated 11,000 square feet of thermal-finished Swedish Mahogany granite - which was used for exterior cobblestone pavers measuring 6 x 6 x 4 inches. The material was also used for standard pavers that measured 2 inches thick, as well as street curbs that were 6 inches thick. Also, 800 square feet of Kodiak granite was implemented outdoors in 2-inch-thick pieces as part of the water feature pools.
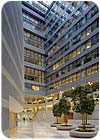
Valreuil Claire limestone was also used for two monumental staircases, while Valanges limestone was used as interior wall cladding. Both materials were quarried in France and supplied by Rocamat.
Installing the stone
Rugo Stone LLC of Lorton, VA, was responsible for installing and fabricating all of the stonework for the building. According to installer Fred Rugo, the installation lasted for a period of 16 months with an average of 75 to 80 workers on the job at the peak of the project.Rugo said that a few minor challenges arose on the jobsite, such as an accelerated work schedule and minimal workspace, among others. Carrying the interior limestone from the first floor to the second floor was also challenging for the crew. “It was difficult to maintain the perfect grade around the perimeter of the building to ensure that the second floor matched where we left off on the first floor,†said Rugo.
Dumas felt the biggest challenge arose when working with the French limestone. “The stone has a lot of character to it, and we spent a lot of time establishing the level of quality and figuring out where to use which parts of the range,†he explained.
Construction on the building took approximately two years, and was completed in April 2005. Rugo Stone LLC received the 2006 Washington Builders' Congress Award of the Year for its stonework excellence on this project. According to Dumas, the project was very well received, and the clients were pleased with the outcome.
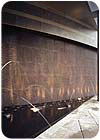
Stone water features provide yet another unique element to the overall design of the space.
Washington, DC
Architect: Pei Cobb Freed & Partners Architects LLP, New York, NY
General Contractor: Clark Construction Group, LLC
Stone Installer: Rugo Stone LLC, Lorton, VA
Stone Suppliers: Polycor Granite Bussiére, Saint-Sébastien, Québec, Canada (Deer Isle granite, Swedish Mahogany granite, Kodiak granite, Lilas Gerais granite); Bybee Stone Co. Inc., Bloomington, IN (Indiana limestone); Rocamat, Paris, France (French limestone)