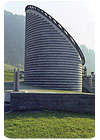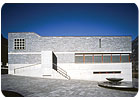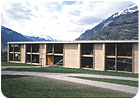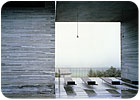
Chapel of Monte Tamaro
The organizers of the Marmomacc stone fair in Verona, Italy, have traditionally conducted a number of programs for architects, with the goal of increasing awareness of the potential for natural stone in architecture and design. Among these is the “Building in Highlands” presentation on architecture in Alpine Switzerland, which is being coordinated by Vicenzo Pavan, the architectural consultant to Marmomacc.
“The intense and menacing development of building in the highlands seen in recent decades, essentially in the wake of mass tourism, makes comparison between an architectural concept linked with country tradition and contemporary interpretation in all its many forms even more vital,” stated the organizers. “This debate sees Marmomacc emphasize the potential offered by stone materials in this development, considering that traditional materials are the precise landmark focusing on building language - rather than formal models.”
In order to inspire architects to use materials that help highland architecture blend into the natural surroundings, this initiative is examining the use of natural stone on several prominent projects in Switzerland. The presentation will focus on several important and effective architectural works in Alpine areas, with the use of local and traditional stone as well as materials of other origins.
The program focuses on how natural materials such as wood and stone have been used to create contemporary architecture that fits the surrounding environment, and yet carries an individual identity. “Various works bear witness to the development of such research and appear with their own identity and independent theories, finally setting aside the pretext of imposing an ‘Alpine Style,’“ stated the organizers. “One of the [regions] that has most coherently followed up this approach is in Switzerland, where despite different identities, it has been possible to blend nature, technique, modernity and tradition in a creative manner - thereby ensuring special coexistence between traditional materials such as stone and wood and modern materials such as steel, glass and concrete. This line of research was already active in the early 1990s throughout Switzerland, and it has also influenced neighboring regions, thereby giving an impulse to the distribution of a contemporary language - one that embraces different types of harmony with the landscape and architectural context of mountain areas.”
In presenting the program, Marmomacc has invited well-known international historians of architecture and committed architects closely involved in the themes of contemporary Alpine architecture. Examples of outstanding alpine architecture include the following renowned projects:
Chapel of Monte Tamaro
Architect: Mario Botta Project Description: The Chapel of Monte Tamaro was completed from 1990 to 1996 at an altitude of nearly 5,000 feet. Natural stone was used to create horizontal banding and circular forms - both staples of Mario Botta’s work. In deciding on a site for the stone chapel, Botta essentially had the entire mountain at his disposal, and he chose a setting near the cable car station at the summit. This allowed the chapel to become part of the recreational facilities of the ski resort, yet maintain a panoramic view from the cliff into the valley.
Church of Mogno
Church of Mogno
Architect: Mario Botta Project Description: In April of 1986, an enormous landslide destroyed a dozen buildings in Mogno, including the town’s church. Mario Botta was presented with the task of reconstructing the church, which is dedicated to St. John the Baptist. The resulting structure carries an elliptical form. Building materials include marble from Peccia and granite from Valle Maggia in alternating horizontal bands - a signature of Botta’s style - along with a roof made from iron and glass.
Iragna Municipal Building
Iragna Municipal Building
Architect: Raffaele Cavadini
Project Description: Located in a traditional granite-quarrying region of Switzerland, the Iragna Municipal Building was designed to respect the local environment. The use of textured local stone as a primary building material integrated the massive buildings into the existing composition of the town. Granite slabs were also used as paving for the adjacent town square, further connecting the built and natural environments.
Project Description: Located in a traditional granite-quarrying region of Switzerland, the Iragna Municipal Building was designed to respect the local environment. The use of textured local stone as a primary building material integrated the massive buildings into the existing composition of the town. Granite slabs were also used as paving for the adjacent town square, further connecting the built and natural environments.

Home for the Elderly, Coira
Home for the Elderly, Coira
Architect: Peter Zumthor Project Description: Made from wood, reinforced concrete and stone, the Home for the Elderly in Coira consists of a long “slab” that contains rows of apartments on two floors. Architectural critics have praised this building for its use of “noble” materials in a modern composition - as well as for its spatial composition. Tufa and glass cover most of the facade, and larch wood is used for the framing of openings and interior paneling. Large windows connect to the majestic natural surroundings.
Thermal Baths, Vals