
Phase
II of a multi-million-dollar renovation of the Atlanta
Marriott
Marquis in Atlanta, GA, involved a lavish use of
stone
throughout the hotel’s public spaces that created a
classy
chic look. The renovation included a total redesign of
the
main lobby, which now features slabs of White Venatino
marble.
Architect: Thompson,
Ventulett, Stainback
&
Associates (TVS), Atlanta, GA; Interior
Designer: TVS
Interiors,
Atlanta, GA; Stone Installer: Andrews
Designing for the hospitality sector requires some panache and innovation. The majority of patrons who visit establishments such as hotels, restaurants, spas and golf resorts are splurging on themselves and expect a certain level of quality, including the décor. Whether they are looking to immerse themselves in a day of pampering or dine on fine cuisine, people desire a feeling of luxury when stepping out. And when it comes to creating just the right setting, stone and tile are ideal materials for meeting any design style.
A prime example is the Atlanta Marriott Marquis in Atlanta, GA, where a refined, chic look was achieved in the main public spaces with a palette of Italian marble and limestone. The project was Phase II of a multi-million-dollar renovation, which was four years in the making. This phase of the project focused on the addition of the new Atrium Ballroom and fitness center and spa as well as the renovation of the existing Marquis Ballroom, main lobby and front desk.
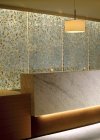
“White Venatino is a white marble with gray
veining,” explained Project Manager Chris
Curley of Thompson, Ventulett, Stainback &
Associates (TVS), an architectural firm with
offices in Chicago, IL, Atlanta, GA, Dubai
and
Shanghai, China. “The white brought in a
clean modern look, while the gray veining tied
into some existing marble on the project that
was to remain.”
One area of the hotel that experienced a complete transformation is the main lobby. A new reception desk was built, the concierge desk was relocated, and new seating areas were added -- creating a striking space for guests upon arrival. The redesign also involved separating the new front desk into sections, allowing employees to readily reach the guests. Additionally, new self-service check-in kiosks were installed into a custom millwork surround.
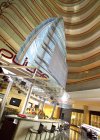
Slabs
of White Venatino marble were also employed for the facing of the hotel bar,
which is called Pulse.
“Stone was the material of first choice because of the high level of finish and the durability that the project required,” said Curley. “White Venatino is a white marble with gray veining. The white brought in a clean modern look, while the gray veining tied into some existing marble on the project that was to remain.”
The White Venatino marble was also utilized for panels in the porte cochere and the facing of the hotel bar, Pulse. Moreover, the walls in the porte cochere that come into the lobby are comprised of limestone with a split-face finish -- bringing texture to the design.
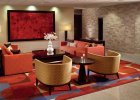
The walls in the porte cochere that also face the
lobby are made of limestone with a split-face finish.
“That particular stone was original to the building, and it was no longer available,” explained Interior Design Project Manager Roxanne Otto Harrell, adding that the client was involved and approved all material selections. “We wanted to find a stone that would complement the existing without looking like we were trying to match it exactly. We settled on a white/gray granite with brown flecks to coordinate with the gray/white veined marble.”
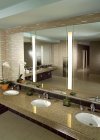
A
high-end look was also created in the restrooms with granite vanity tops and
tile floors.
“It was overwhelmingly successful,” said Otto Harrell. All aspects of the renovation included an upgrade to the very latest in technology and access infrastructure to support the audio-visual needs of almost any type of event, according to TVS. “The new design is a reinvention of the space and pushes the hotel into the 21st century in the hotel meeting and convention industry,” stated the design team.

Desert Modernism
A large stone palette was also responsible for creating a stunning design for the new clubhouse at the Indian Wells Golf Resort in Indian Wells, CA. The 53,000-square-foot facility was built to complement the resort’s two newly renovated Championship Golf Courses, and with an exterior facade made of sandstone, the building stands out while also reflecting its desert surroundings.“The clubhouse is a ‘desert modern’ style -- with sandstone walls, large expanses of glass, a metal roof, limestone and granite accents and stainless steel detailing,” said Douglas Fredrikson, AIA, founder and president of Douglas Fredrikson Architects, Inc. of Phoenix, AZ. “It has striking and elegant interiors with warm wood detailing, stone floors, leather accents, sculpted carpets and luxurious appointments. Several locations in the dining area open up through the folding glass doors to move effortlessly outside to the patios to enjoy the wonderful mountain and golf course views. The main dining room also offers spectacular views of the towering mountains to the south.”
According to the architect, it was the direction of the city, which owns the Indian Wells Resort, that the new structure be more than a clubhouse. It was designed to be the centerpiece for the community. The building includes the Golf Shop, Golf Teaching/Performance Center, Sports Bar and Grill, upscale dining, private dining, café, exterior patio dining, meeting space, multi-purpose room and grand lobby for pre-function and events. On-site amenities include the new Fairway Grill, a putting course, practice facilities with nighttime use, a fire pit, lawn areas for events and water features.
“We tried to pay close attention to what was going on [when designing the new clubhouse],” said Project Manager Orlando McLin of Douglas Fredrikson Architects. “The city came to Doug and said that they wanted to be different. This building had to be the cornerstone for what was going on around it. It is in the middle of the Esmeralda and the Hyatt.”
The extensive use of sandstone for the exterior architecture as well as the substantial amount of stone varieties employed throughout the interior spaces played a significant role in creating the clubhouse’s innovative and lavish design. And the city worked closely with the design team from Douglas Fredrikson Architects during the material selection process.
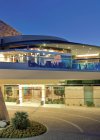
In
total, approximately 40,000 square feet of sandstone
was
used for the project.
In total, 40,000 square feet of Morocco sandstone -- supplied by Arizona Stone of Mesa, AZ -- was chosen for the innovative exterior design. The pieces measured 18 x 24 inches.
“The sandstone was chosen because it is a lightweight, desert material that has a natural variation of color and texture,” said McLin. “We worked closely with Arizona Stone personnel to hand select pieces of stone that would be placed on the final mock-up palettes for the quarry’s use in order to provide the stone to the site with most of the colors that we didn’t want culled out.”
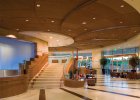
Gardenia Beige limestone -- accented by Philly Caramel
marble -- was employed for the staircase and fl ooring throughout the interior
space.
Tile
Supplier: Spec Ceramics, Anaheim, CA
The sandstone pieces were installed by New Dimension Masonry. “We had a great subcontractor, which along with day-to-day supervision by our project architect, overcame most field-related challenges,” said McLin. “[Also], the coordination of detailing ensured a very natural look and feel to the main feature wall and color control to the sandstone.”
And while the exterior stonework is stunning in itself, the significant use of stone materials for the interior design is also impressive. Gardenia Beige limestone -- accented by Philly Caramel marble -- was used for the staircase and flooring throughout the interior space. Tan/Brown granite, which was supplied by Arizona Tile of Tempe, AZ, was also employed as floor accents as well as for the restroom walls, countertops throughout the interior and exterior of the clubhouse and a floor-to-ceiling dedication wall in the elevator lobby.

Countertops throughout the interior and exterior of the
Indian Wells Golf Resort Clubhouse are fabricated from Tan/Brown granite, which
was supplied by Arizona
Tile of
Tempe, AZ. At the main bar area, the granite countertop is
complemented by backlit Honey Onyx piers. Stone
Suppliers: Arizona Tile, Tempe,
AZ (granite); Paul
Williams Tile, Palm Desert, CA (onyx)
“It has a lot of impact when you walk in that front door,” said McLin. “You are looking at a ceiling that is all suede with stainless steel inserts, stone floors with wood inlays and a big water feature that is 11 feet high.”
According to the Project Manager, it took two years to complete the construction of the Indian Wells Resort Clubhouse. “The lead-time on the stone was six to eight weeks,” he said, adding that the new building was opened in September of 2008.
“This is a one-of-a-kind building catering to corporate outings and individual play on two new outstanding Championship Golf Courses unmatched in the area and now both ranked in the Top Ten Municipal Golf Courses in America,” said Fredrikson. “This is the future of public access and resort golf and a commitment by the city to its residents to provide the very best facility as a point of interest, local destination dining and a place to call home.”